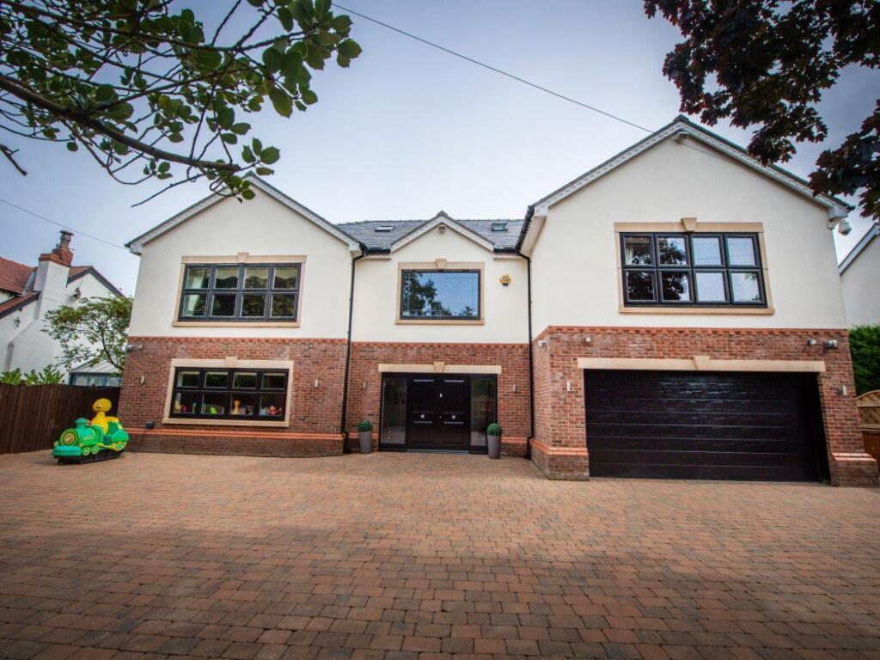
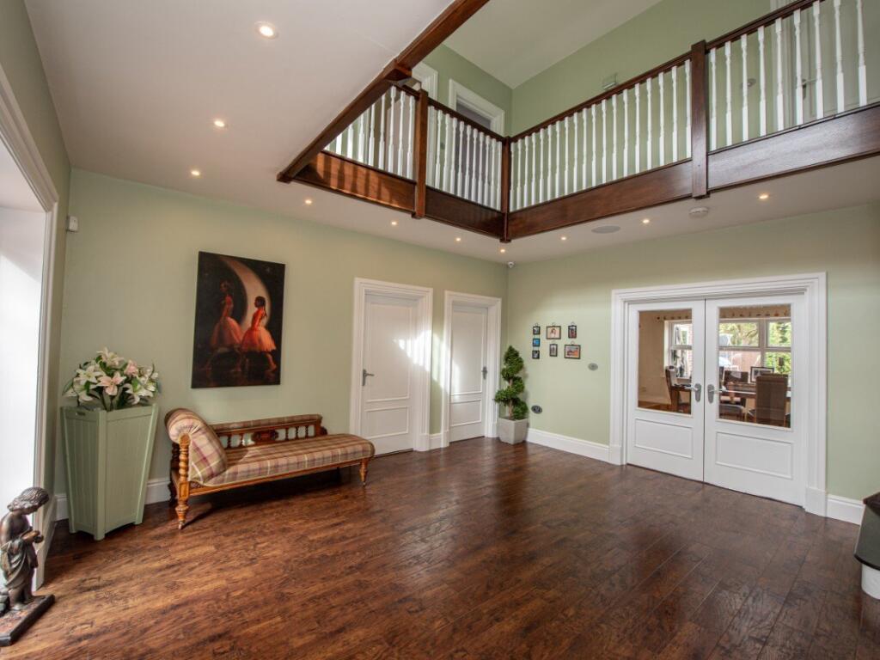
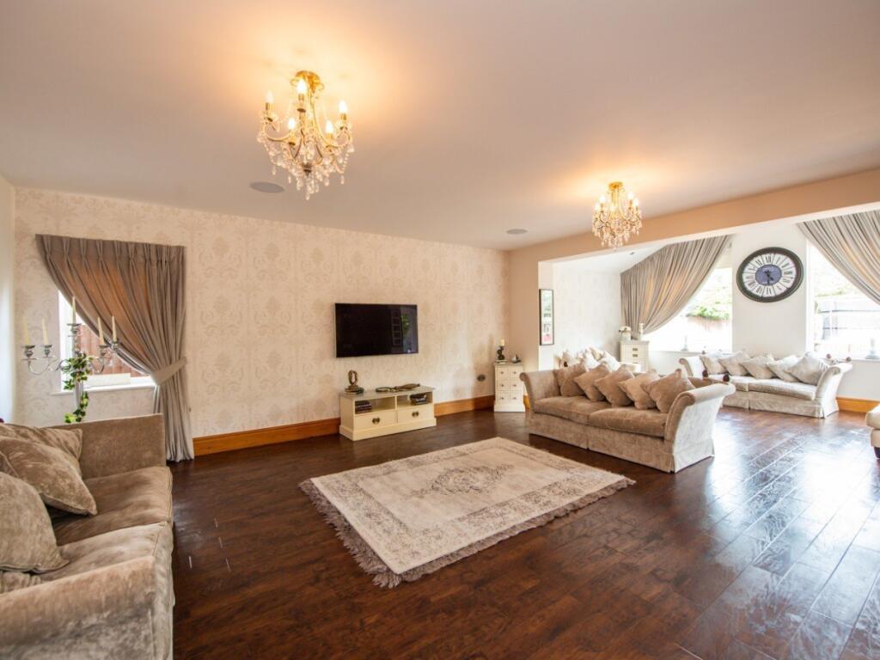
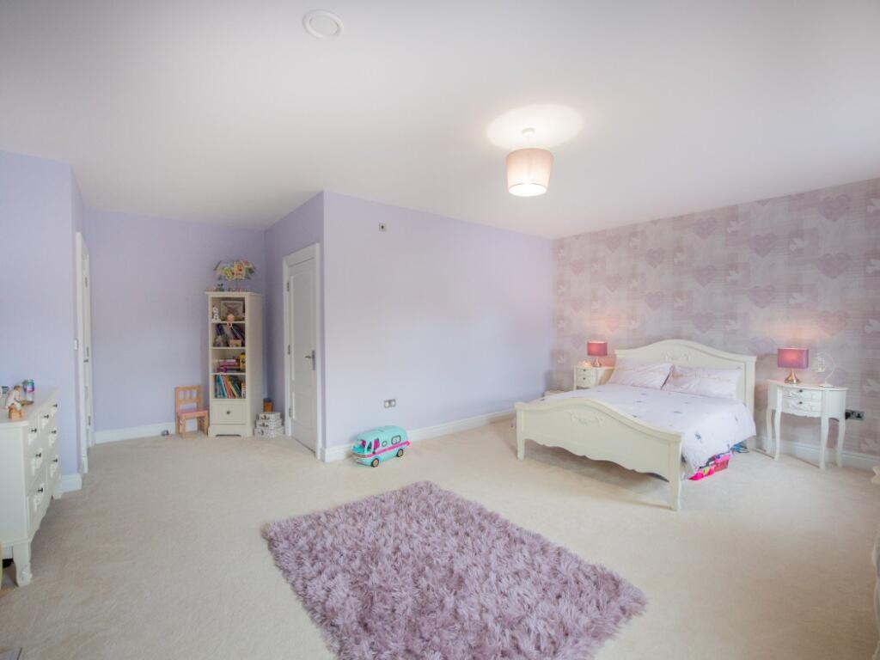
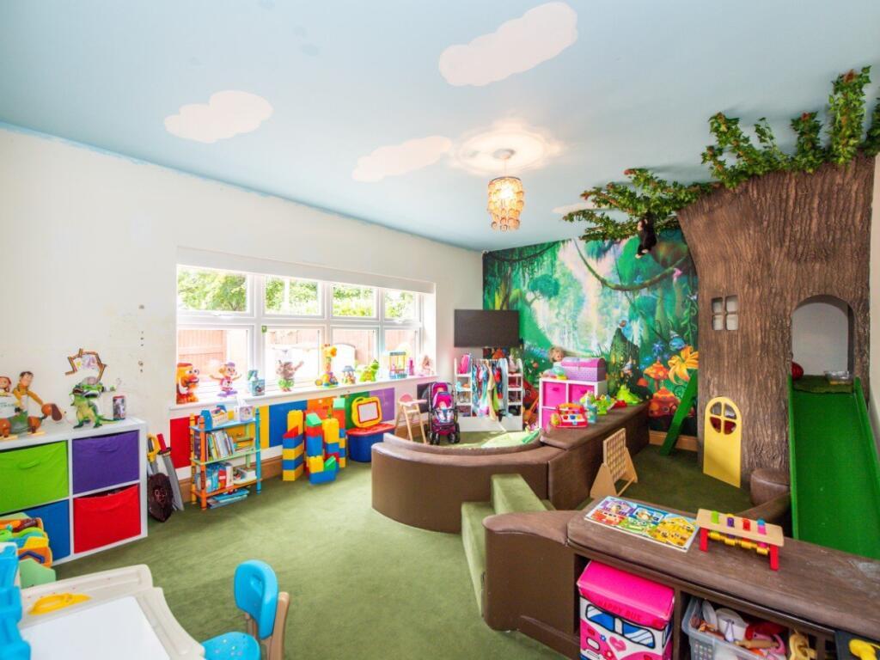
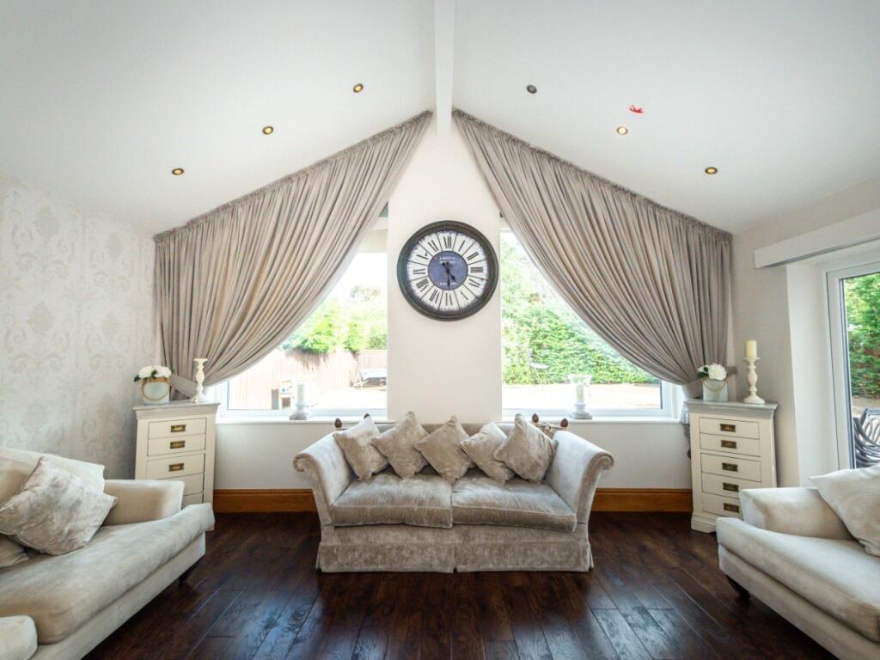
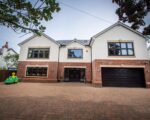
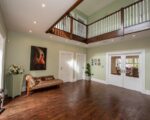
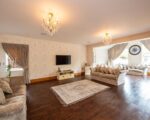
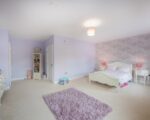

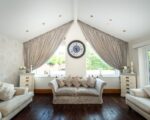
Overview
-
ID No
24779 -
Type
Apartment -
Parking
Yes -
Bedroom
5 -
Bath
4 -
Sqft
750 -
Purpose
For Sell -
Location
Argarmeols Road, Formby, Liverpool, L37 -
Lease
Free Hold -
Furnished
Ask Agent
About This Listing
5 bedroom apartment to sale on Argarmeols Road delighted to present to the market this stunning property. The focus here has been on the finish with a stylish design and high quality fixtures and fittings utilised throughout, as well as a thoughtfully designed floor plan arranged over three inviting levels, which maximizes the feeling of space and includes that all-important sociable open plan kitchen/diner/family room. Therefore, the tasteful design and quality finish includes Karndean flooring, a bespoke hand painted walnut staircase, underfloor heating and breath-taking bathrooms to name but a few. Therefore, the property provides intercom gated access and is positioned on a good size plot in this much sought after. Moreover, a highly regarded location which is convenient for Formby Cricket, Hockey, Tennis and Golf Clubs, Freshfield Railway Station and the National Trust Pinewoods Nature Reserve and Beach.
Spacious Reception Hall of 5 bedroom apartment to sale on Argarmeols Road
Double opening oak doors with double glazed windows to side; Karndean flooring; bespoke hand painted walnut spindled staircase leading to galleried landing.
Playroom
5.41m x 4.17m (17′ 9″ x 13′ 8″)
U.P.V.C. framed double glazed window to front.
Spacious Rear Entertaining Room Designed by ‘Laura Ashley’
6.05m x 5.41m (19′ 10″ x 17′ 9″)
U.P.V.C. framed double glazed window to side; Karndean flooring; double opening doors to kitchen/dining room; open to…
Garden Room with Vaulted Ceiling
5.56m x 3.23m (18′ 3″ x 10′ 7″)
Two feature U.P.V.C. framed double glazed windows to rear; bi-folding doors opening to rear patio; Karndean flooring.
Superb Kitchen open to Dining Room/Family Room
10.82m x 4.52m (35′ 6″ x 14′ 10″)
Range of base, wall and drawer units; granite working surfaces incorporating china cupboards and pan drawers; integrated tall freezer and refrigerator. Also, Smeg range cooker with six burner gas hob, hot plate and double oven; extractor canopy above; centre island with granite working surface incorporating an inset sink with mixer tap, chopping board, integrated dishwasher and range of cupboards. Also, Karndean flooring; two U.P.V.C. framed double glazed windows to side; U.P.V.C. framed double glazed window and bi-folding doors to rear garden.
Laundry Room
Also, range of base and wall units; granite working surface incorporating stainless steel inset sink with mixer tap; Karndean flooring; personal door to garage.
Cloakroom/W.C.
Suite comprising of a contemporary wash hand basin on a walnut plinth with mirror above; low level w.c.; heated towel rail; Karndean flooring; U.P.V.C. framed double glazed window to side.
First Floor – Galleried Landing
Feature U.P.V.C. framed double glazed window to front.
Bedroom No. 1
5.99m x 6.05m, 3.96m (19′ 8″ x 19′ 10″, 13’00”)
U.P.V.C. framed double glazed windows to rear; extensive range of built in furniture to include wardrobes with a combination of mirrored doors, split and full length hanging rails, drawers and shelving. Therefore, the bedside tables with drawers and fitted 5 bedroom apartment to sale with concealed remotely operated television.
Luxury ‘Jack & Jill’ En-Suite Bathroom with W.C.
4.55m x 2.41m (14′ 11″ x 7′ 11″) Suite comprising of luxury bath ; contemporary wall hung wash hand basin with mixer tap and cupboard below; So, the wall hung W.C. with concealed cistern; chrome ladder style radiator; ‘Aquavision’ integrated television; tiled walls; tiled floor; U.P.V.C. framed double glazed window to side with obscure glass.
Bedroom No. 2
5.41m x 4.19m (17′ 9″ x 13′ 9″)
U.P.V.C. framed double glazed window to front; walk-in wardrobe.
Bedroom No. 3
6.17m x 4.55m (20′ 3″ x 14′ 11″)
U.P.V.C. framed double glazed window to rear.
Luxury ‘Jack & Jill’ En-Suite Shower Room with W.C.
3.40m x 1.57m (11′ 2″ x 5′ 2″)
Suite comprising of a large walk-in tiled shower compartment fitted with mains fitment and rainmaker shower head; recessed shelving; contemporary pedestal wash hand basin; wall hung W.C. Also with concealed cistern; panelled walls; U.P.V.C. framed double glazed window to side with obscure glass.
Bedroom No. 4
5.41m x 5.23m (17′ 9″ x 17′ 2″)
U.P.V.C. framed double glazed window to front.
Luxury Family Bathroom/Shower Room with Oceanic Steam Room
4.50m x 3.84m (14′ 9″ x 12′ 7″)
Suite comprising of a luxury freestanding bath with telephone style freestanding mixer tap and hand held shower attachment; Oceanic steam room with ‘Mazzanna’ mosaic tiling and starlight ceiling fitted with mains shower with fixed head and hand held shower attachment; twin limestone circular wash hand basins with mixer taps on contemporary vanity unit; ‘Aquavision’ integrated television; tiled walls; tiled floor; U.P.V.C. framed double glazed window to rear with obscure glass.
Master Bedroom
7.21m x 5.49m (23′ 8″ x 18′ 0″)
Six ‘Velux’ windows; eaves storage.
En-Suite Bathroom/Shower Room with W.C.
So, suite comprising of a large shower enclosure with mains shower; freestanding claw foot bath; pedestal wash hand basin with mixer tap and tiled splash back; low level w.c.; Karndean flooring; Velux window.
Dressing Room
5.56m x 2.06m (18′ 3″ x 6′ 9″)
Open robes with hanging rails and shelving.
Double Width Garage
5.41m x 5.33m (17′ 9″ x 17′ 6″)
Electronically controlled up and over door; power and light; U.P.V.C. framed double glazed door to side; wall mounted Vaillant gas heating boiler.
Gardens
5 bedroom apartment to sale are present to front and rear. Therefore, the front garden has a block paved driveway providing ample parking. Therefore, the enclosed rear garden is laid to lawn with sprinkler system in place with borders containing mature conifers. Also which have been imported from Finland and Switzerland and an extensive Indian Stone patio.
EPC Rating – B
Council Tax Band – H
PLEASE NOTE
**Colette Gunter advise that all interested parties should satisfy themselves as to the accuracy of the description, measurements and floorplan provided, either by inspection or otherwise. All measurements , distances and areas are approximate only. Also, all fixtures, fittings and other items are NOT included unless specified in these details. Any services, heating systems or appliances have not been tested and no warranty can be given or implied as to their working order **
Contact us to know 5 bedroom apartment to sale
Features & Amenities
- Amenities Lawn Washer
Map Location
Yelp Nearby Places
Walk Score
3 Bedrooms The Robinson, Wembley, HA9 3 Bedroom
- Beds 03
- Baths 02
- 550 Sqft
Hove Gardens, Ethel Street, Hove, BN3 2 Bedroom
- Beds 02
- Baths 02
- 560 Sqft
5 Bedrooms Apartment for Rent Ecclestone Place, Wembley, Middlesex, HA9
- Beds 05
- Baths 02
- 650 Sqft
-
Details
3,500£(Fixed)
Sign up for newsletter
Get latest news and update

