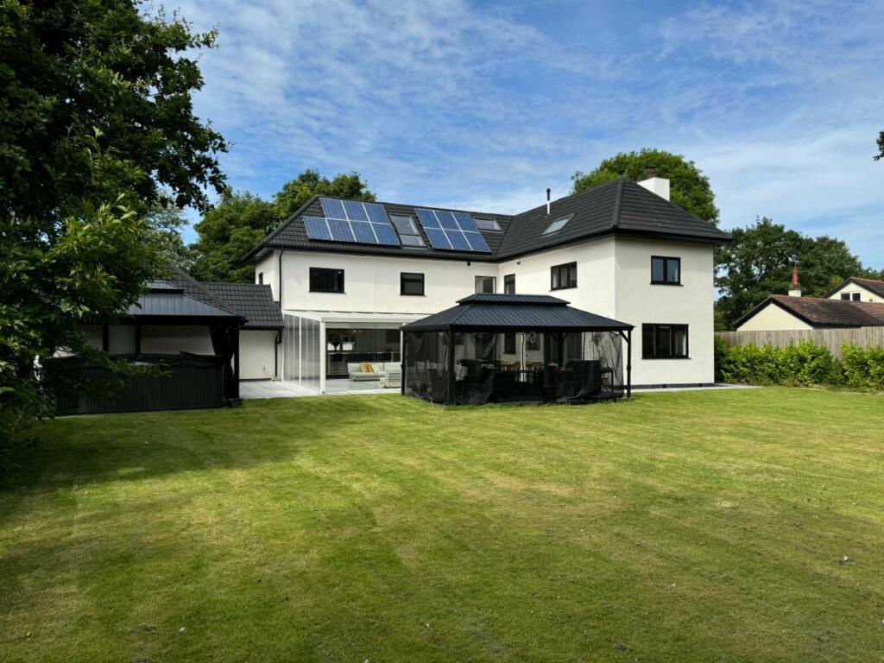
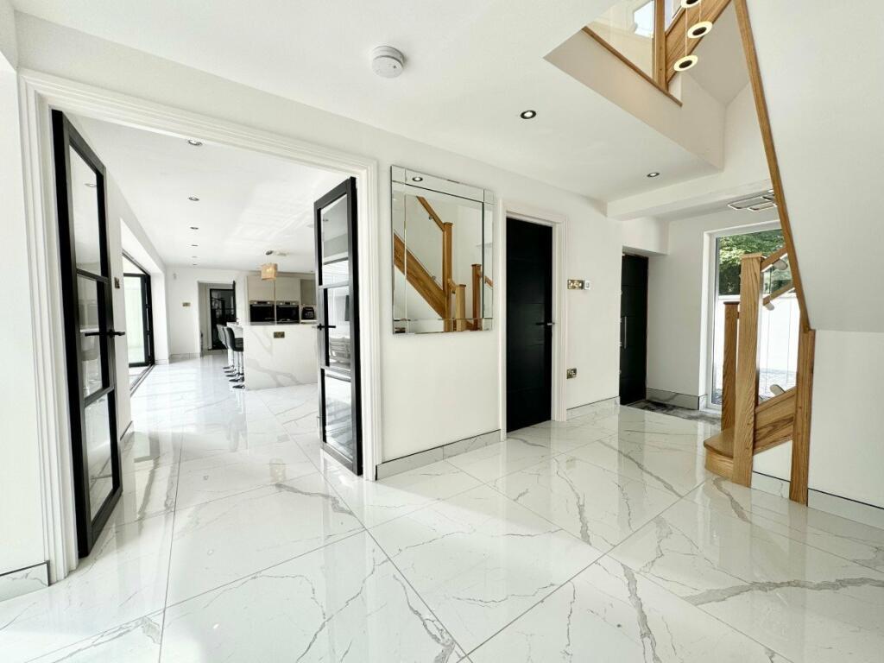
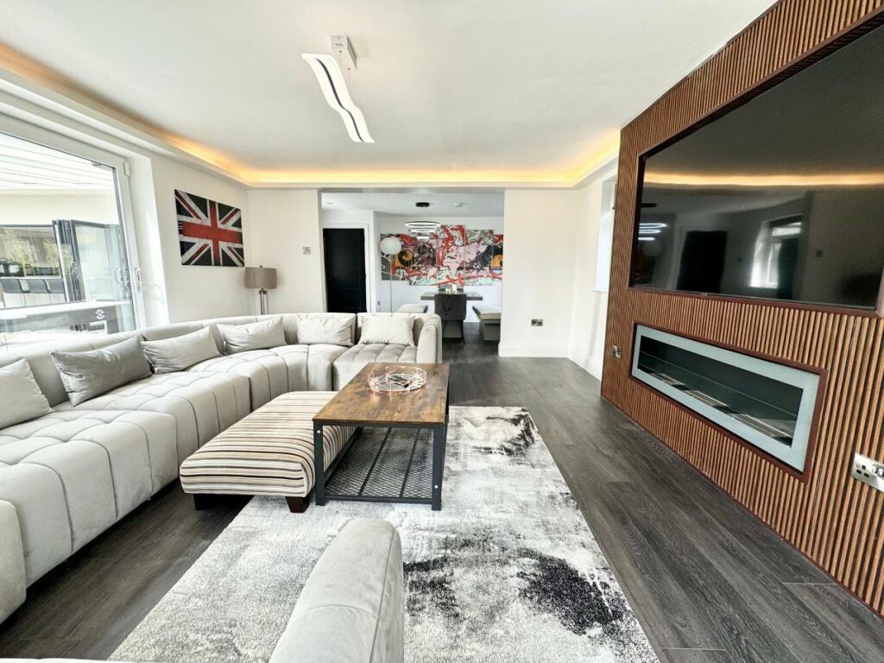
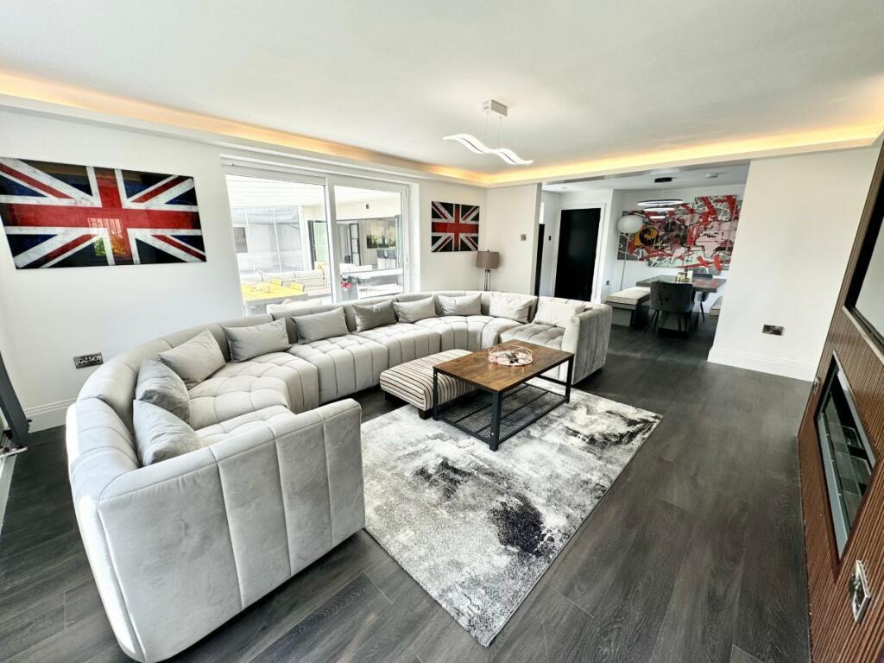
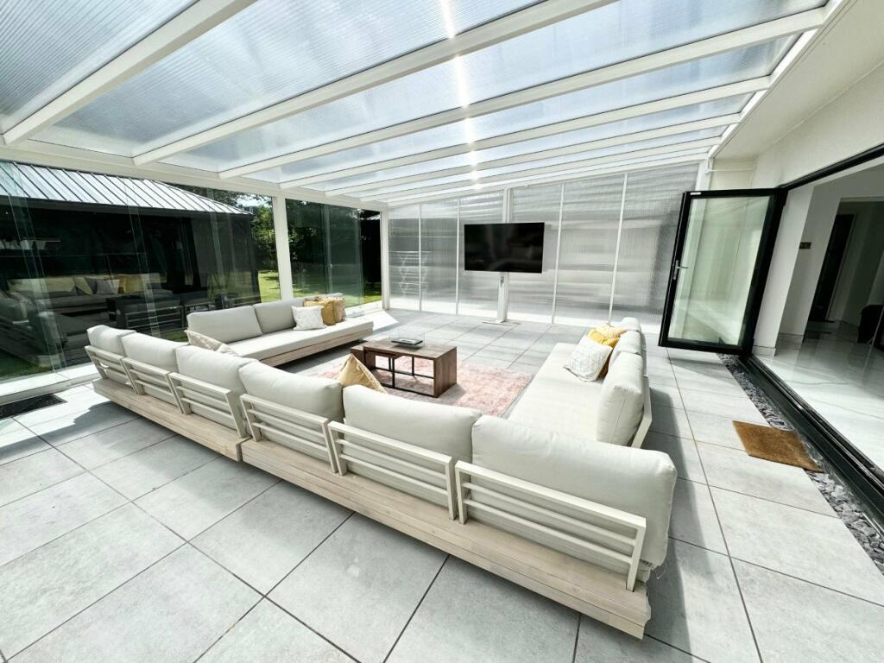
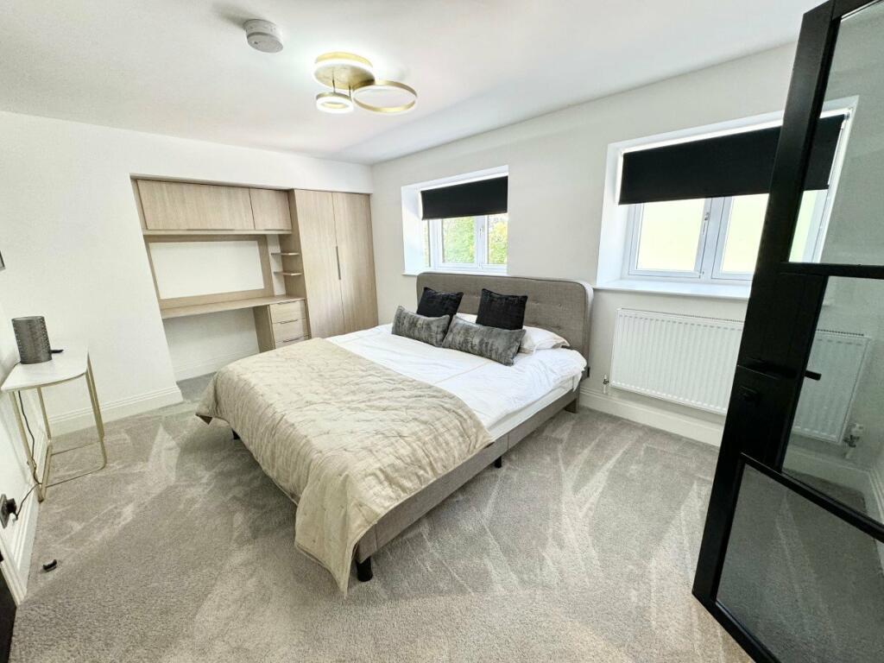

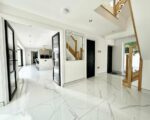
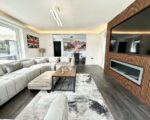

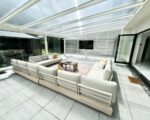
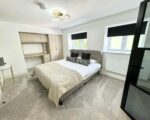
Overview
-
ID No
23881 -
Type
Apartment -
Parking
Yes -
Bedroom
5 -
Bath
4 -
Sqft
900 -
Purpose
For Sell -
Location
Long Lane, Formby, Liverpool, L37 -
Lease
Free Hold -
Furnished
Ask Agent
About This Listing
This 5 bedroom detached house for sale in Long Lane boasts a modern architectural design. It has undergone a full programme of refurbishment. The modernisation combining modern luxury with practical living, offering ample family space and comfort.
Inside the property exudes luxury and sophistication with high end finishes and bespoke features throughout. Also, the expansive living spaces which extend to approximately 4000 square feet have been designed for both relaxation and entertainment. Therefore, the stunning kitchen is a culinary enthusiasts dream, meticulously designed with cutting edge appliances to include induction hob. Oven and microwave, dishwasher, American style refrigerator/freezer, hot and filter water tap, waste disposal, sleek custom built cabinets. Also, a spacious island with waterfall edge serves as a focal point and sets the stage for gourmet meals and entertaining in style with bi-folding doors opening onto the superb garden room.
Property Details
Further features include a private study, formal dining room opening to family room, gymnasium/games room with sauna and steam room. The first floor is accessed via a solid ash staircase with glass balustrades and here you will find FOUR spacious bedrooms three of which have luxury en-suites. So, the second floor primary suite is a true retreat. Therefore, the featuring a lounge area, bedroom with Velux roof balcony, dressing room and spa-like en-suite bathroom with twin wash hand basins, two person jacuzzi tub and walk-in rain shower.
Outside the property stands in grounds extending to approximately one third of an acre with a southerly facing rear garden. So, it mature trees and hedges provide both privacy and tranquillity with Swimspa and hot tub area. Therefore, the outdoor kitchen which is fully wire and plumb with sink, barbecue, pizza oven, seating and dining areas perfect for outdoor dining and entertaining.
Situated in a private gated location which is a stones throw away from Formby Village with its vibrant atmosphere. Also, wide variety of trendy wine bars, restaurants, coffee shops and independent shops. There is also an excellent choice of schools at primary. So, secondary level and private schools in the area include Merchant Taylors girls and boys schools and St. Marys in Crosby.
Ground Floor of 5 bedroom detached house for sale in Long Lane
Hall
19′ 5″ x 8′ 6″ (5.92m x 2.59m)
Study
11′ 4″ x 10′ 3″ (3.45m x 3.12m)
Dining Room
13′ 10″ x 10′ 8″ (4.22m x 3.25m)
Lounge
17′ 11″ x 13′ 11″ (5.46m x 4.24m)
Kitchen
29′ 0″ x 13′ 8″ (8.84m x 4.17m)
Garden Room
34′ 0″ x 21′ 3″ (10.36m x 6.48m)
Laundry Room
7′ 4″ x 6′ 4″ (2.24m x 1.93m)
Games Room/Gymnasium
19′ 0″ x 16′ 8″ (5.79m x 5.08m)
Sauna
6′ 10″ x 5′ 5″ (2.08m x 1.65m)
Steam Room
First Floor
Landing
Bedroom 1
17′ 11″ x 12′ 0″ (5.46m x 3.66m)
En-Suite Shower Room 1
Bedroom 1
17′ 0″ x 10′ 4″ (5.18m x 3.15m)
En-Suite Shower Room 2
Bedroom 2
16′ 8″ x 10′ 7″ (5.08m x 3.23m)
En-Suite Shower Room 3
Bedroom 2
13′ 11″ x 8′ 3″ (4.24m x 2.51m)
Second Floor of 5 bedroom detached house for sale in Long Lane
Sitting Area
21′ 11″ x 21′ 11″ (6.68m x 6.68m)
Luxury En-Suite Bathroom/Shower Room
Bedroom 3
13′ 0″ x 12′ 8″ (3.96m x 3.86m)
Dressing Room
13′ 0″ x 8′ 8″ (3.96m x 2.64m)
Outside
PLEASE NOTE
**Colette Gunter advise that all interested parties should satisfy themselves as to the accuracy of the description, measurements and floorplan provided, either inspection or otherwise. Also, all measurements , distances and areas are approximate only. All fixtures, fittings and other items are NOT includs unless specified in these details. Any services, heating systems or appliances have not been tested and no warranty can be given or implied as to their working order. Contact us.
Features & Amenities
- Amenities Lawn Washer
Map Location
Yelp Nearby Places
Walk Score
3 Bedrooms The Robinson, Wembley, HA9 3 Bedroom
- Beds 03
- Baths 02
- 550 Sqft
Hove Gardens, Ethel Street, Hove, BN3 2 Bedroom
- Beds 02
- Baths 02
- 560 Sqft
5 Bedrooms Apartment for Rent Ecclestone Place, Wembley, Middlesex, HA9
- Beds 05
- Baths 02
- 650 Sqft
-
Details
3,500£(Fixed)
Sign up for newsletter
Get latest news and update

