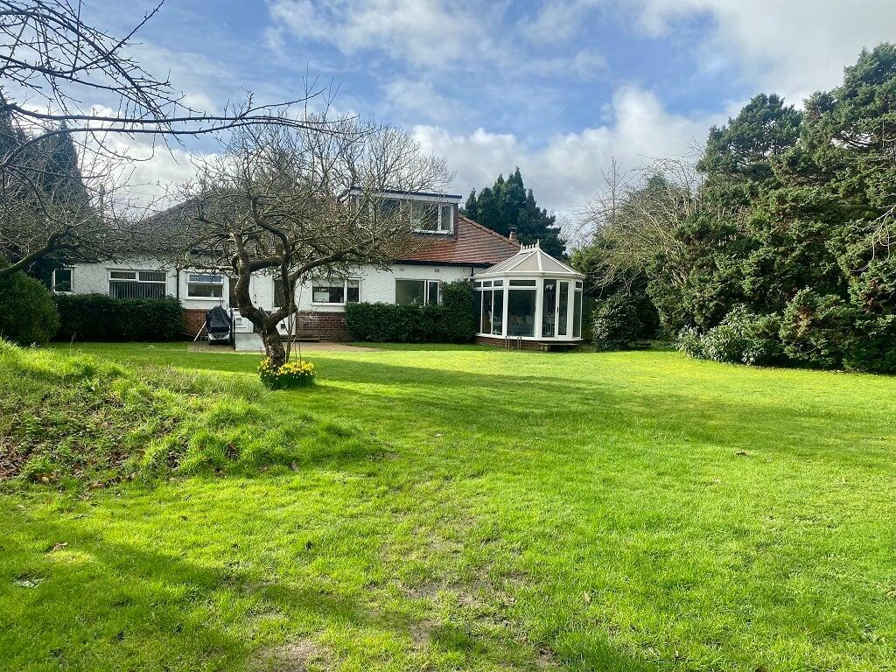
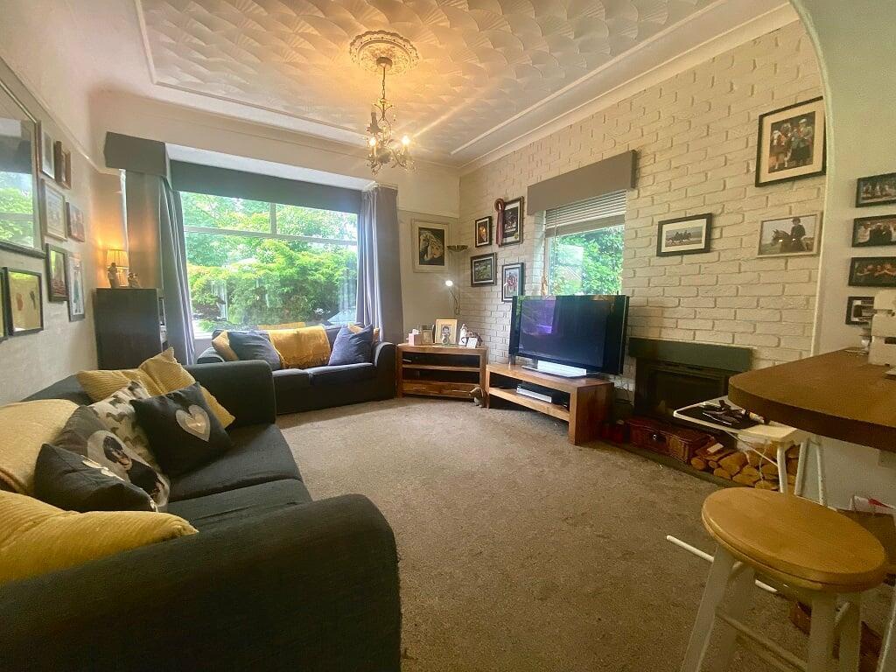
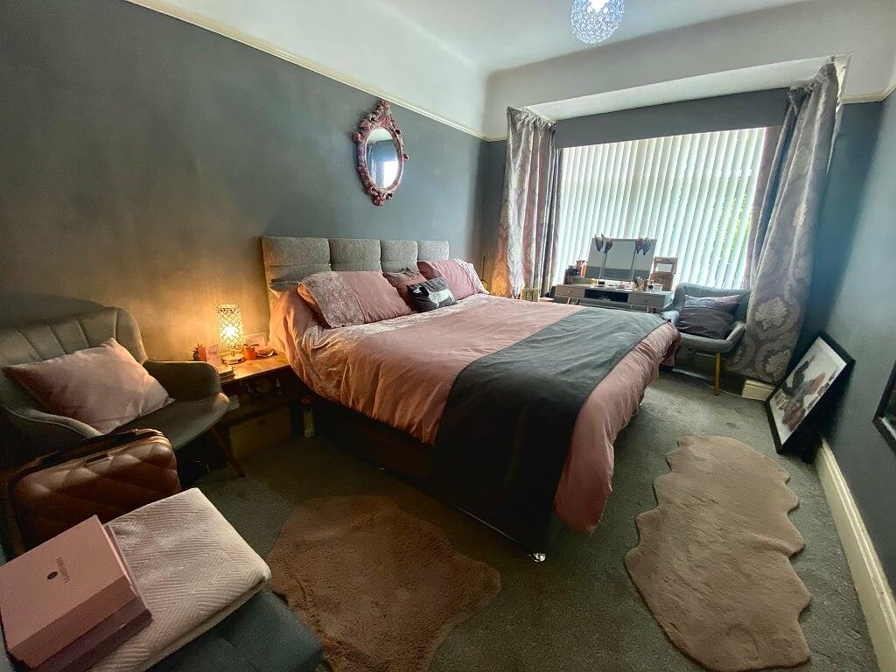
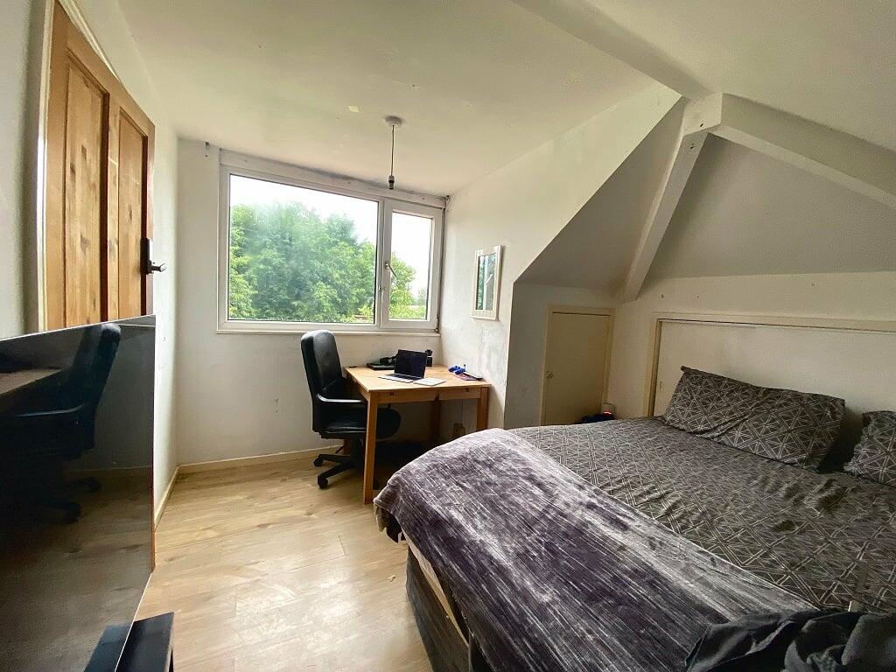
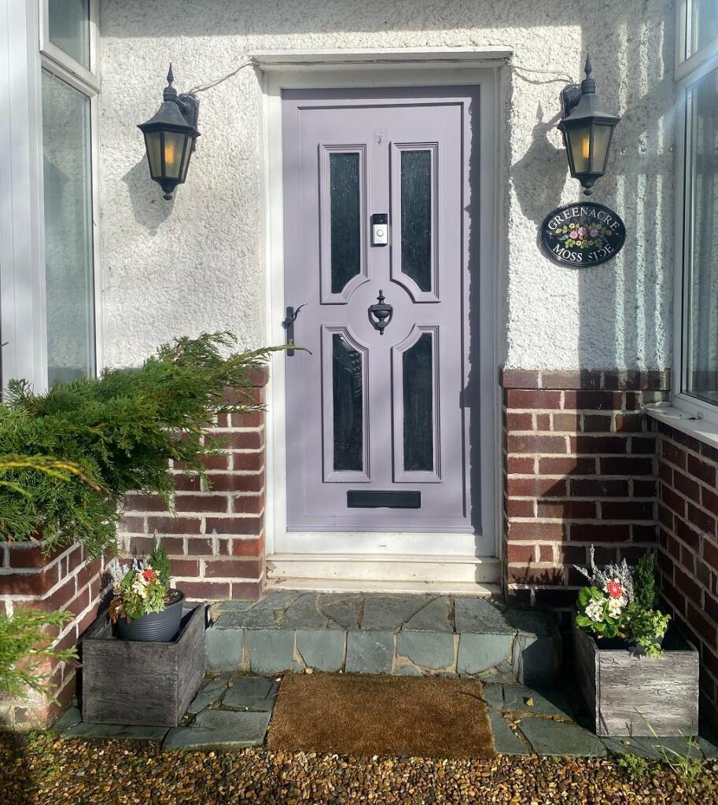
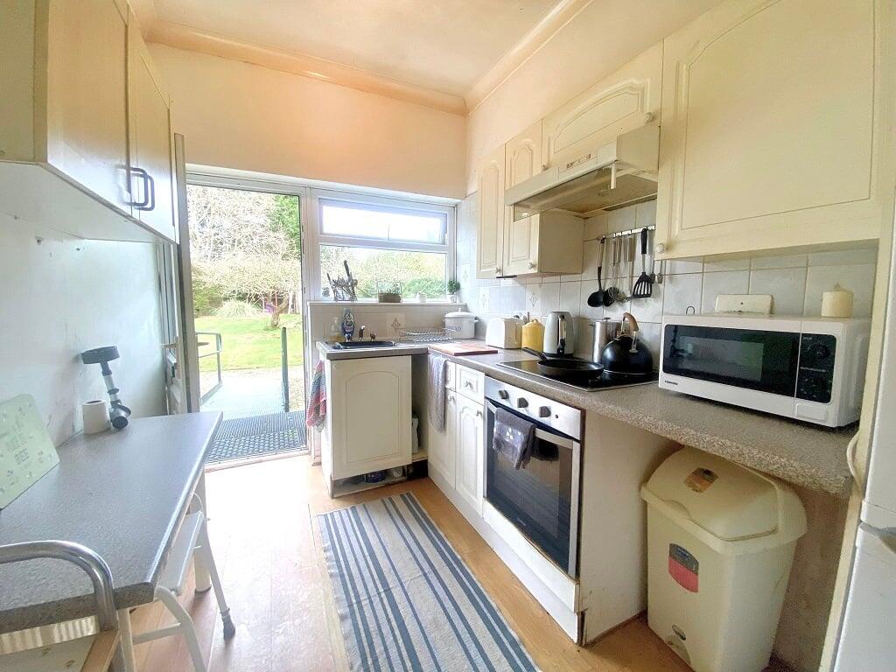
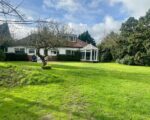
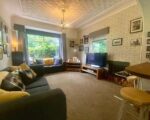
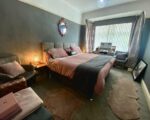
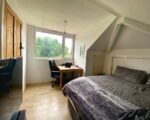
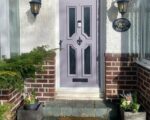
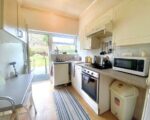
Overview
-
ID No
22690 -
Type
Apartment -
Parking
Ask Agent -
Bedroom
4 -
Bath
2 -
Sqft
800 -
Purpose
For Sell -
Location
Moss Side, Formby, Liverpool, L37 -
Lease
Lease Hold -
Furnished
Ask Agent
About This Listing
Located on a generous plot in a semi-rural setting this properties for sale in Moss Side detached dormer style house with an adjoining one bedroom annexe offers spacious. Moreover, versatile accommodation to suit changing family needs and has huge potential to transform into a beautiful home. Briefly features include a front lounge open to the kitchen and garden room, large utility room, ground floor bedroom and bathroom and two double bedrooms to the first floor. Therefore, the adjoining annexe consists of a front entertaining room, kitchen and wet room and would be ideal for someone requiring independent living or the potential for a holiday let/airbnb. So, situated on the edge of Formby, however within easy reach of local amenities, schools, bus routes and motorway links. So, viewing is essential to fully appreciate the full potential that this properties for sale has to offer.
L-Shaped Entrance Hall
U.P.V.C framed entrance door; spindled staircase to first floor; exposed floorboards.
Open Plan Front Entertaining Room
11′ 11″ x 11′ 09″ (3.63m x 3.58m) U.P.V.C properties for sale framed double glazed to front and side; feature log burner; open to….
Open Plan Kitchen
11′ 08″ x 9′ 09″ (3.56m x 2.97m) Excellent range of base, wall and drawer units with an integrated dishwasher; five burner gas hob with cooker hood above; ‘Bosch’ oven and microwave in a housing unit; one and a half bowl acrylic sink unit with mixer tap; space for an upright refrigerator; freestanding breakfast bar; open to….
Conservatory
12′ 00″ x 9′ 02″ (3.66m x 2.79m) U.P.V.C framed double glazed windows and double opening doors leading onto the large rear garden; tiled flooring.
study / Bedroom
12′ 06″ x 9′ 11″ (3.81m x 3.02m) U.P.V.C properties for sale in Moss Side framed double glazed window and door to rear; wall mounted ‘Worcester’ gas heating boiler; plumbing for an automatic washing machine.
Utility Area
Space for a tumble dryer
Walk in Wardrobe
7′ 11″ x 7′ 11″ (2.41m x 2.41m) U.P.V.C framed double glazed window to front.
Bedroom No. 1
15′ 00″ (into bay window) x 9′ 08″ (4.57m x 2.95m) U.P.V.C framed double glazed box bay window to front.
Ground Floor Bathroom
9′ 11″ x 6′ 02″ (3.02m x 1.88m) Suite comprising a low level wc; bidet; tile sided bath fitted with a mains shower; wash hand basin in a vanity unit with a mirror above. So, properties for sale ladder style heated towel rail, part tiled walls and tiled flooring; U.P.V.C framed double glazed opaque window to rear.
FIRST FLOOR
Bedroom No. 2
11′ 11″ x 9′ 10″ (3.63m x 3.00m) Window to rear; laminate flooring; eaves storage.
Bedroom No. 3
11′ 09″ x 9′ 05″ (3.58m x 2.87m) (sloping ceilings) so, U.P.V.C framed double glazed window to rear; ‘Velux’ window.
ANNEX
Lounge
14′ 06″ x 11′ 09″ reducing to 8’11″(4.42m x 3.58m reducing to 2.72m) Double glazed window to front; laminate flooring.
Kitchen
10′ 05″ x 6′ 11″ (3.17m x 2.11m) Wall, base and drawer units; single sink unit with mixer tap; ‘Hotpoint’ electric hob with built under oven and cooker hood above. Hence, space for a refrigerator/freezer; laminate flooring; U.P.V.C framed window and door.
Bedroom
13′ 07″ x 7′ 02″ (4.14m x 2.18m) U.P.V.C framed double glazed window to rear; laminate flooring.
Wet Room with WC
Suite comprising a pedestal wash hand basin; low level wc; ‘Mira’ electric shower; part tiled walls.
OUTSIDE
Garage
Up and over door; power and light.
Gardens
PLEASE NOTE
Property Disclaimer
**So, colette Gunter advise that all interested parties should satisfy themselves as to the accuracy of the description, properties for sale measurements and floorplan provided, either by inspection or otherwise. So, all measurements , distances and areas are approximate only. So, all fixtures, fittings and other items are NOT included unless specified in these details. Hence, any services, heating systems or appliances have not been tested and no warranty can be given or implied as to their working order **
Moss Side, Formby, Liverpool, L37 4 Bedroom
Features & Amenities
- Amenities Lawn Washer
Map Location
Yelp Nearby Places
Walk Score
3 Bedrooms The Robinson, Wembley, HA9 3 Bedroom
- Beds 03
- Baths 02
- 550 Sqft
Hove Gardens, Ethel Street, Hove, BN3 2 Bedroom
- Beds 02
- Baths 02
- 560 Sqft
5 Bedrooms Apartment for Rent Ecclestone Place, Wembley, Middlesex, HA9
- Beds 05
- Baths 02
- 650 Sqft
-
Details
3,500£(Fixed)
Sign up for newsletter
Get latest news and update

