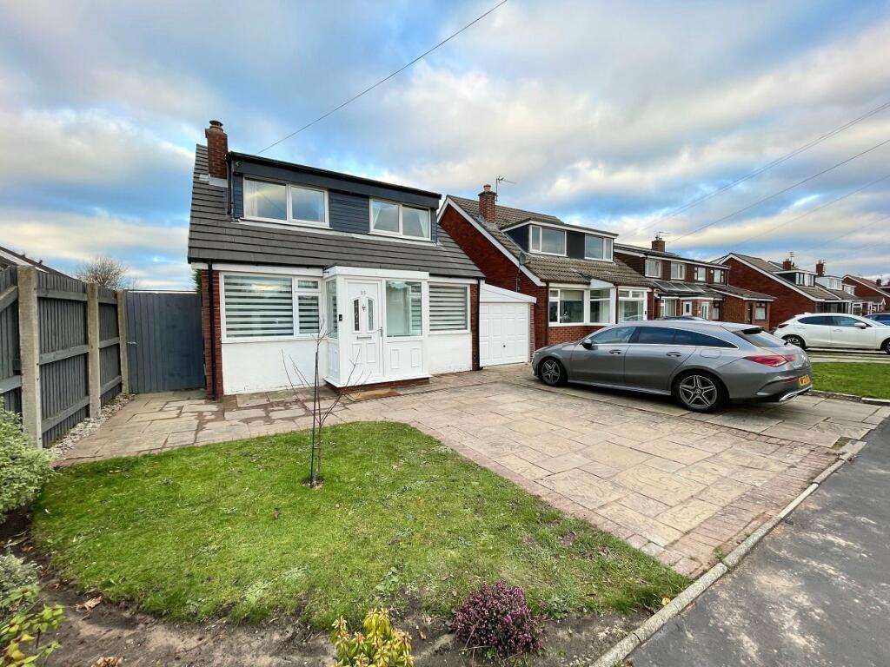
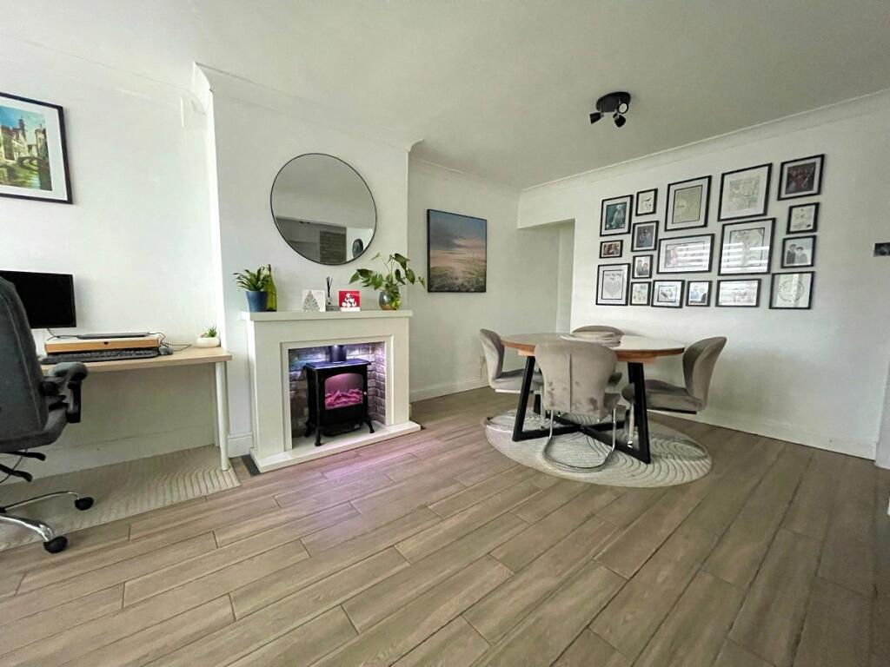
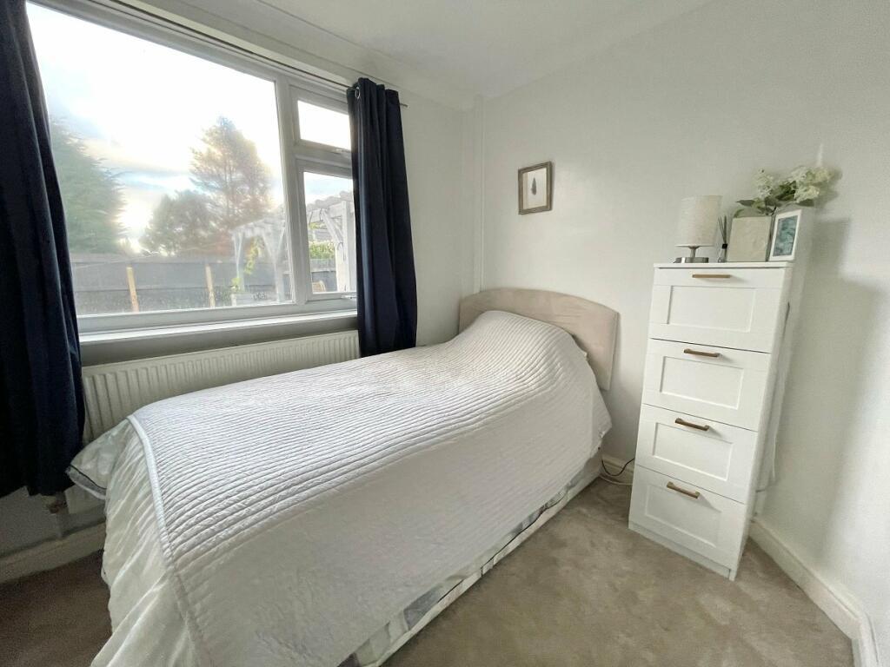
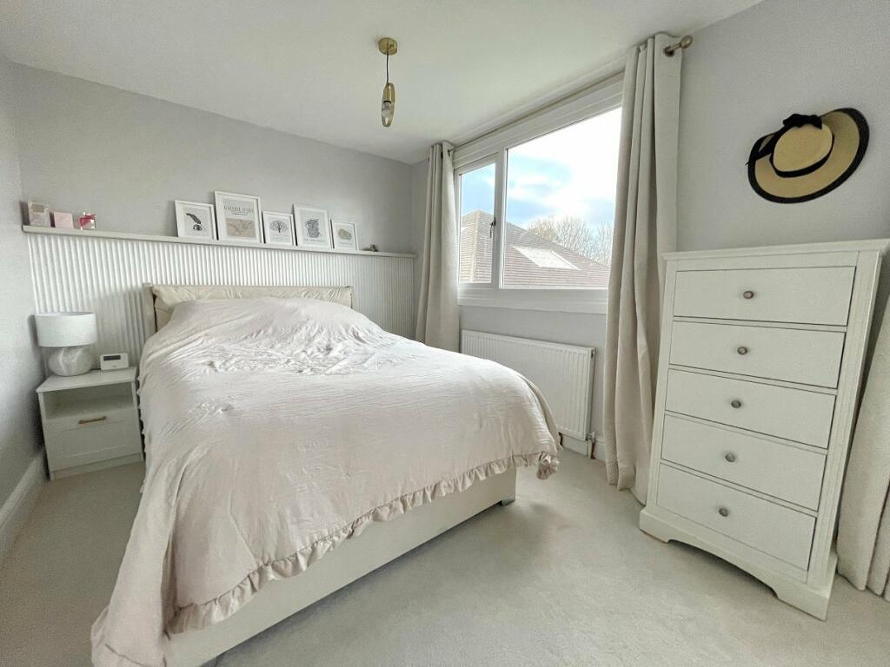
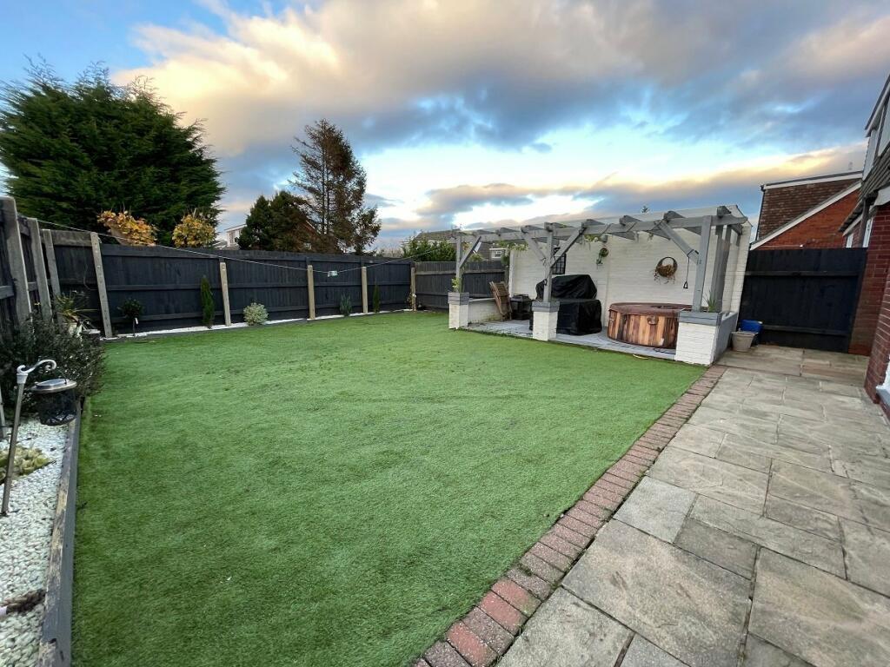
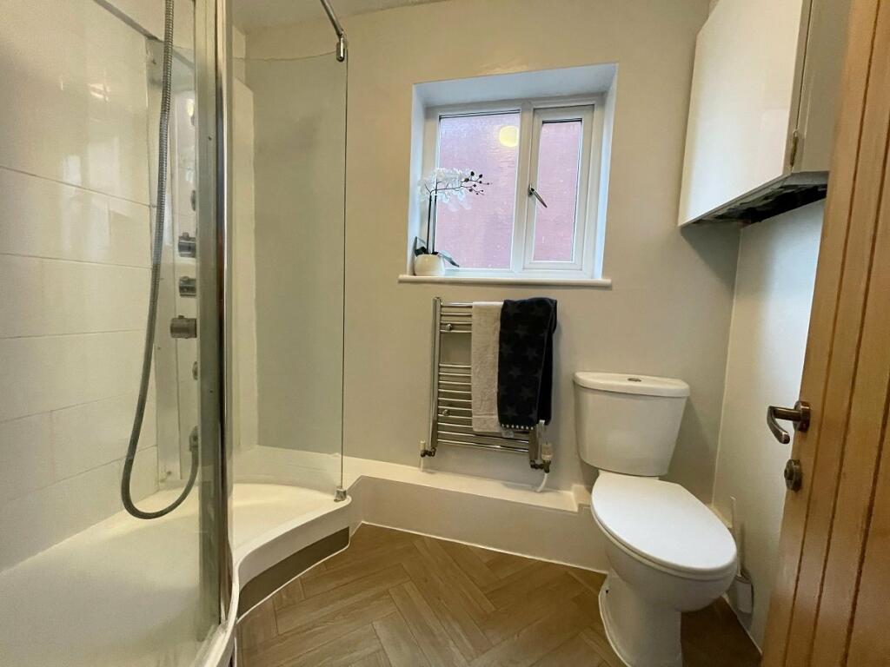
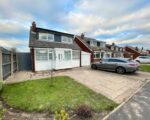
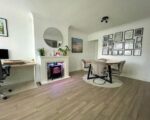




Overview
-
ID No
22686 -
Type
Apartment -
Parking
Yes -
Bedroom
4 -
Bath
2 -
Sqft
800 -
Purpose
For Sell -
Location
Greenloons Drive, Formby, Liverpool, L37 -
Lease
Free Hold -
Furnished
Ask Agent
About This Listing
This well presented properties for sale in Greenloons Drive dormer-style house welcomes you with a spacious and light open-plan kitchen that seamlessly connects to a family dining room, perfect for entertaining or everyday living. Also on the ground floor, a convenient shower room with a WC offers practicality for family and guests, along with a versatile study which can also serve as a fourth bedroom plus an inviting rear entertaining room with doors leading onto the enclosed rear garden. Also, upstairs there are three generously sized double bedrooms each offering ample space and light and a luxury family bathroom boasting underfloor heating and modern fixtures. So, this property combines thoughtful design with a popular location, convenient for local amenities, schools and the Pinewoods nature reserve and beach are within easy reach.
Enclosed Vestibule
U.P.V.C. framed double-glazed windows and door; laminate flooring.
stunning Kitchen open to a Family/Dining Room
19′ 06″ x 18′ 01″ (5.94m x 5.51m) (maximum dimensions) Excellent range of base, wall and drawer units with ‘solid resin’ slab tech working surfaces incorporating a breakfast bar with a single sink unit, integrated dishwasher, cupboards and open shelving. Integrated ‘Zanussi’ oven in a housing unit; integrated washing machine and tumble dryer; freestanding ‘Cookmaster’ range cooker. The freestanding upright refrigerator; laminate flooring. So, the feature fire surround fitted with an electric log burner stove. Also built in under stairs storage cupboard. Two U.P.V.C framed double glazed windows to front; U.P.V.C framed double glazed door to front and side.
Inner Hall
Stairs to first floor; laminate flooring.
Ground Floor Shower Room with WC
Moreover, suite comprising a low level wc; wash hand basin in a vanity unit with cupboard belo. Also the large walk in shower fitted with a mains shower attachment; ladder style heated towel rail. The cupboard housing a wall mounted gas heating boiler; U.P.V.C framed double glazed opaque window to side.
Rear Entertaining Room
12′ 01″ x 10′ 08″ (3.68m x 3.25m) U.P.V.C framed double glazed double opening patio doors leading onto the rear patio and garden; electric media wall log effect fire.
Bedroom No. 4 / Study
8′ 05″ x 7′ 02″ (2.57m x 2.18m) (maximum dimensions) Window to rear.
FIRST FLOOR
Landing
U.P.V.C framed double glazed window to side; loft access.
Bedroom No. 1
16′ 09″ x 8′ 11″ (5.11m x 2.72m) (maximum dimensions) Two U.P.V.C framed double glazed windows to rear; built in wardrobes with hanging rails and shelving.
Bedroom No. 2
13′ 09″ x 8′ 09″ (4.19m x 2.67m) U.P.V.C framed double glazed window to front; built in ‘Sharps’ wardrobe with hanging rails and shelving; eaves storage cupboards.
Bedroom No. 3
13′ 08″ x 10′ 06″ (into recess) (4.17m x 3.20m) U.P.V.C framed double glazed window to front; recess with open shelving and recess with a hanging rail. It has eaves storage cupboards.
Luxury Family Bathroom with WC
So, suite comprising a low level wc. So, the large wash hand basin in a vanity unit. Also bath with centre mixer taps and a hand held shower attachment. The ladder style heated towel rail; part tiled walls; ceramic tiled flooring with under floor heating. U.P.V.C framed double glazed opaque window to side.
OUTSIDE
Single Garage (Prefabricated)
Up and over door; door to rear garden.
Gardens
The front garden has a paved driveway providing ample off road parking. So, the enclosed rear garden has wooden pergola with a decked area and is laid with artificial grass with borders containing shrubs and bushes. Contact to know more about properties for sale in Greenloons Drive.
Features & Amenities
- Amenities Lawn Washer
Map Location
Yelp Nearby Places
Walk Score
3 Bedrooms The Robinson, Wembley, HA9 3 Bedroom
- Beds 03
- Baths 02
- 550 Sqft
Hove Gardens, Ethel Street, Hove, BN3 2 Bedroom
- Beds 02
- Baths 02
- 560 Sqft
5 Bedrooms Apartment for Rent Ecclestone Place, Wembley, Middlesex, HA9
- Beds 05
- Baths 02
- 650 Sqft
-
Details
3,500£(Fixed)
Sign up for newsletter
Get latest news and update

