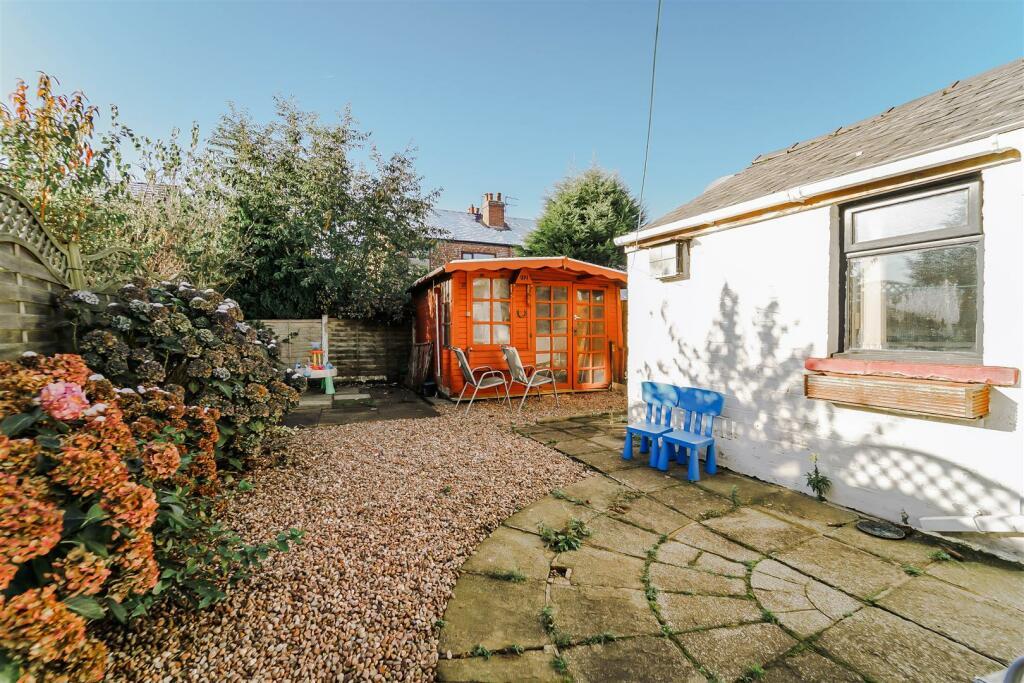
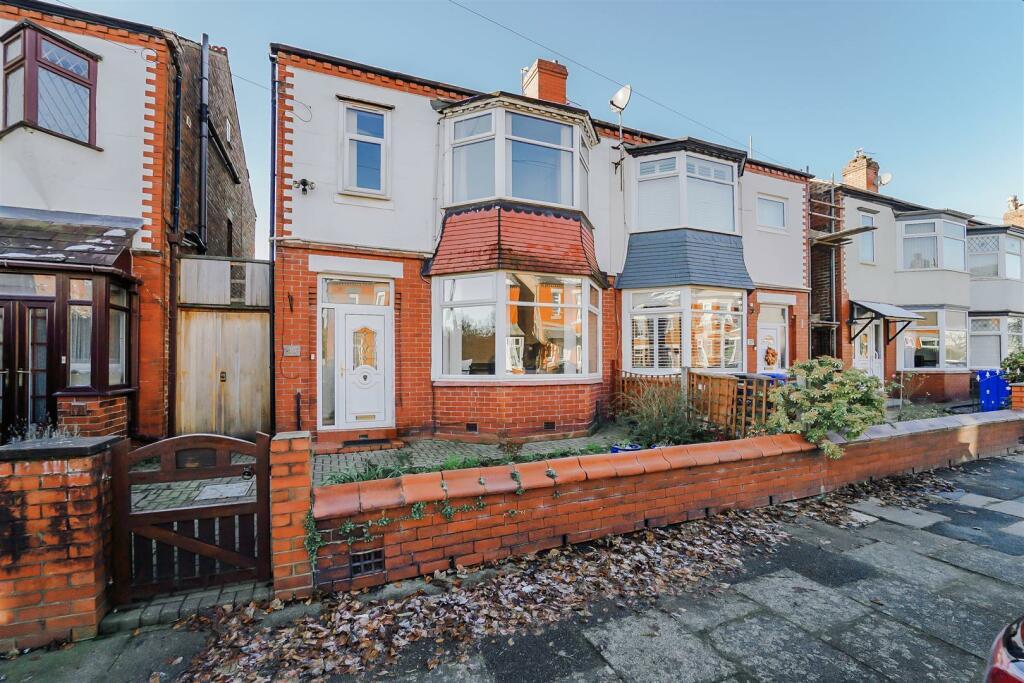
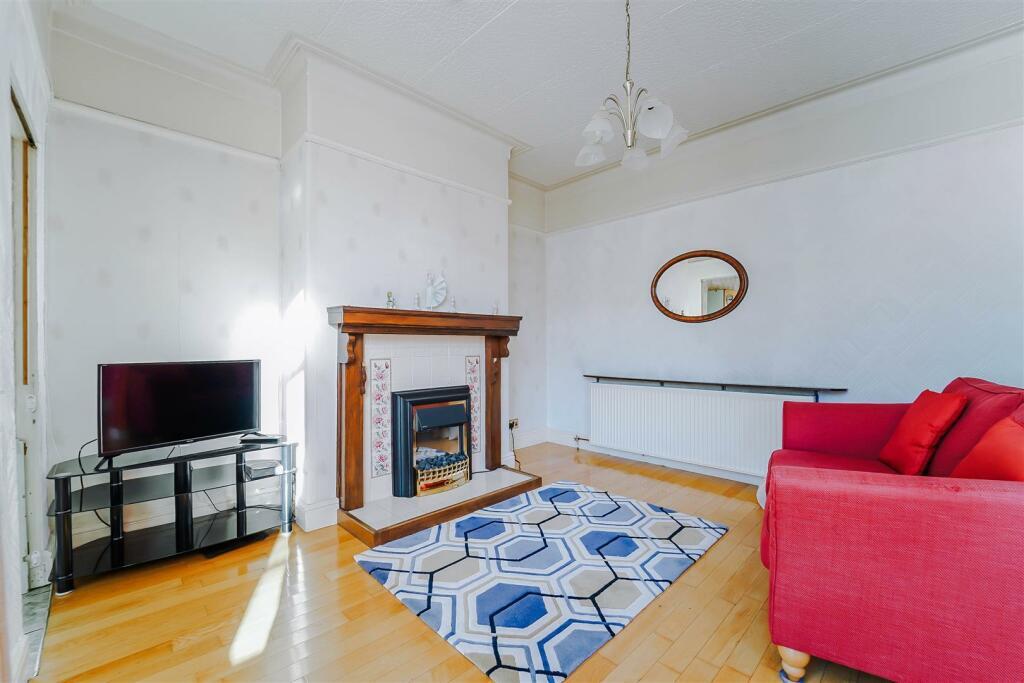
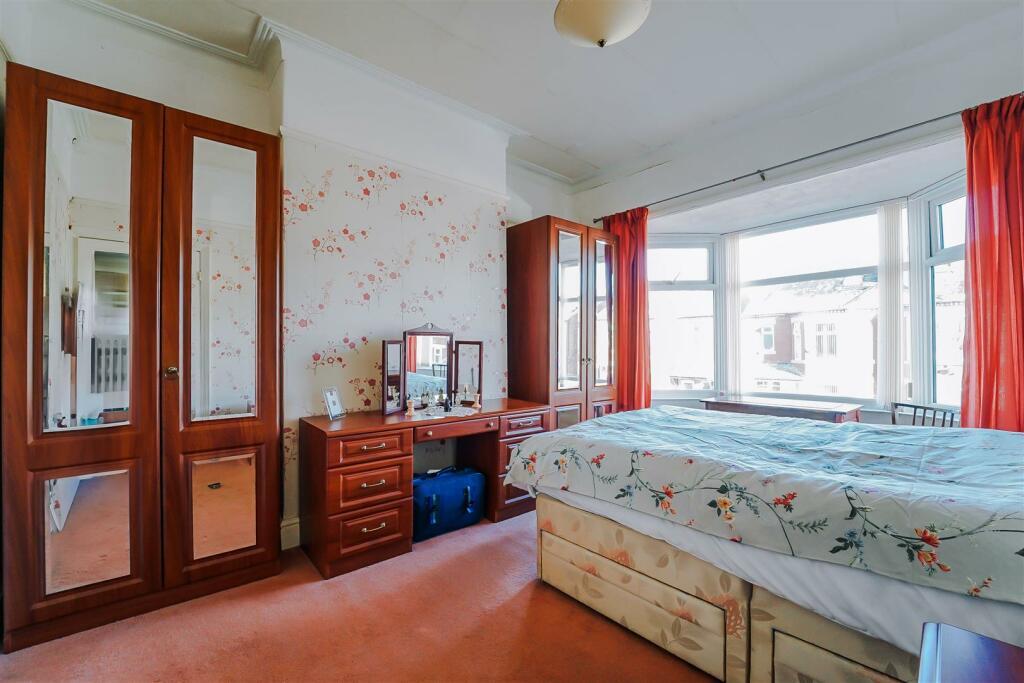
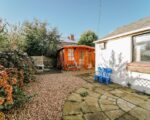
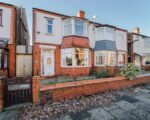
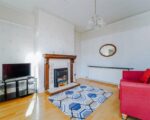
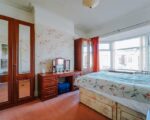
Overview
-
ID No
23009 -
Type
Apartment -
Parking
Ask Agent -
Bedroom
3 -
Bath
1 -
Sqft
800 -
Purpose
For Buy -
Location
Longmead Road, Salford -
Lease
Lease Hold -
Furnished
Ask Agent
About This Listing
Benefitting from 3 bedroom house for rent in Longmead Road, this exceptional three bedroom semi detached property is being proudly welcomed. Also to the market in the highly regarded location of Irlam’s O’Th Height Salford. With two reception rooms and neutral decoration, this property is the perfect for someone looking to put there own stamp on a property! Also, situated conveniently close to bus routes, local schools and amenities. As well as network links to Manchester, Swinton and major motorway links. Also, with three generously sized bedrooms. So, modern fitted kitchen and a complete blank canvas, this property has transforms into a luxurious and spacious home!
The property comprises briefly; a welcoming entrance hallway provides access through to two spacious reception rooms and staircase to the first floor. The 3 bedroom house rent room guides you through to a fitted kitchen diner. The first floor comprises of doors on to three generously sized bedrooms and a modern three-piece shower room. So, externally there is an enclosed yard to the rear and garden to the front.
To be sold via Online Auction, via unconditional terms, completion strictly within 28 days
Bidding window opens – January 2025
Starting price – £210,000(Reserve price is higher & unpublished)
Fees
All fees are payable by banks transfer only (we do not take card payments )
Buyers premium – Please note that there is a buyers premium that applies to this lot (please check the legal pack for further details,). It payable by the buyer within 2 hours of winning the auction. The buyers premium does not constitute part of the sale price, this is the auctioneers fee and is to be paid over and above the sale price paid to the vendor.
Searches – searches have been 3 bedroom house rent. So, it will be made available for download from The Auction Groups website prior to bidding taking place.
Ground Floor –
Vestibule – 1.88m x 0.48m (6’2 x 1’7) – UPVC double glazed leaded entrance door, two hardwood single glazed frosted windows, tiled flooring and door to hall.
Hall – 4.24m x 1.91m (13’11 x 6’3) – Central heating radiator, dado rail, under stairs storage, laminate flooring and doors to three reception rooms.
Reception Room One – 3.86m x 3.63m (12’8 x 11’11) – UPVC double glazed bay window, central heating radiator, cornice coving, two feature wall lights, living flame gas fire with granite hearth and surround and wood mantle and wood effect flooring.
Room Two – 3.78m x 3.63m (12’5 x 11’11) – UPVC double glazed window, central heating radiator, cornice coving, picture rail, electric fire in tiled hearth and surround, wood mantle, TV point, wood effect flooring, door to kitchen and open access to reception room three.
Reception Room Three – 2.79m x 1.88m (9’2 x 6’2) – UPVC double glazed window, central heating radiator and wood effect flooring.
Kitchen – 4.14m x 1.73m (13’7 x 5’8) – Two UPVC double glazed windows, hardwood wall and base units, laminate worktops, under cupboard lighting, stainless steel sink with draining board and mixer tap. The integrated single oven, four burner gas hob, extractor hood. Therefore, the tiled splash back, plumbing for washing machine, space for fridge freezer, boiler, part tiled elevation. So, the part wood panel elevation, wood panel ceiling and UPVC double glazed frosted leaded door to rear.
First Floor –
Landing – 2.87m x 1.93m (9’5 x 6’4) – UPVC double glazed frosted window, central heating radiator, dado rail and door to three bedrooms and shower room.
One Bedroom – 3.86m x 3.45m (12’8 x 11’4) – UPVC double glazed bay window, central heating radiator, cornice coving and picture rail.
Two Bedroom – 3.78m x 3.61m (12’5 x 11’10) – UPVC double glazed window, central heating radiator and picture rail.
Three Bedroom – 2.82m x 2.16m (9’3 x 7’1) – UPVC double glazed window, central heating radiator and wood effect flooring.
Shower Room – 1.91m x 1.78m (6’3 x 5’10) – UPVC double glazed frosted window, central heating towel rail, dual flush WC. So, the pedestal wash basin with mixer tap, electric feed walk-in shower, tiled elevations and vinyl flooring.
External –
Front – Block paving and bedding areas.
Rear – Paving, stone chippings, bedding areas and timber summerhouse. Contact us to know more about 3 bedroom house for rent in Longmead Road.
Features & Amenities
- Amenities Lawn Washer
Map Location
Yelp Nearby Places
Walk Score
3 Bedrooms The Robinson, Wembley, HA9 3 Bedroom
- Beds 03
- Baths 02
- 550 Sqft
Hove Gardens, Ethel Street, Hove, BN3 2 Bedroom
- Beds 02
- Baths 02
- 560 Sqft
5 Bedrooms Apartment for Rent Ecclestone Place, Wembley, Middlesex, HA9
- Beds 05
- Baths 02
- 650 Sqft
-
Details
3,500£(Fixed)
Sign up for newsletter
Get latest news and update

