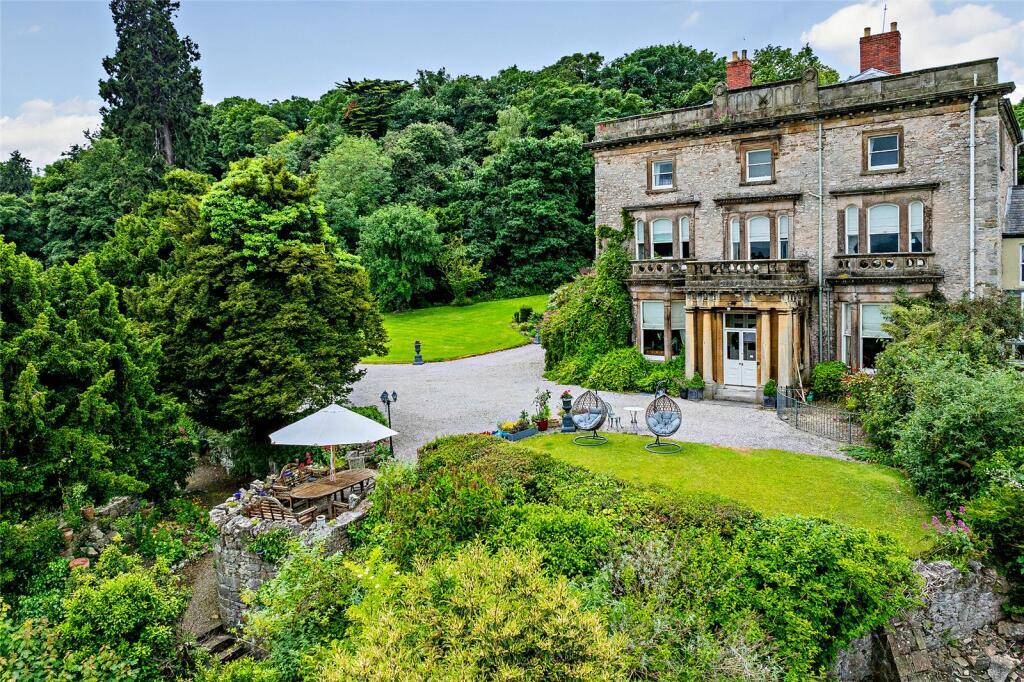
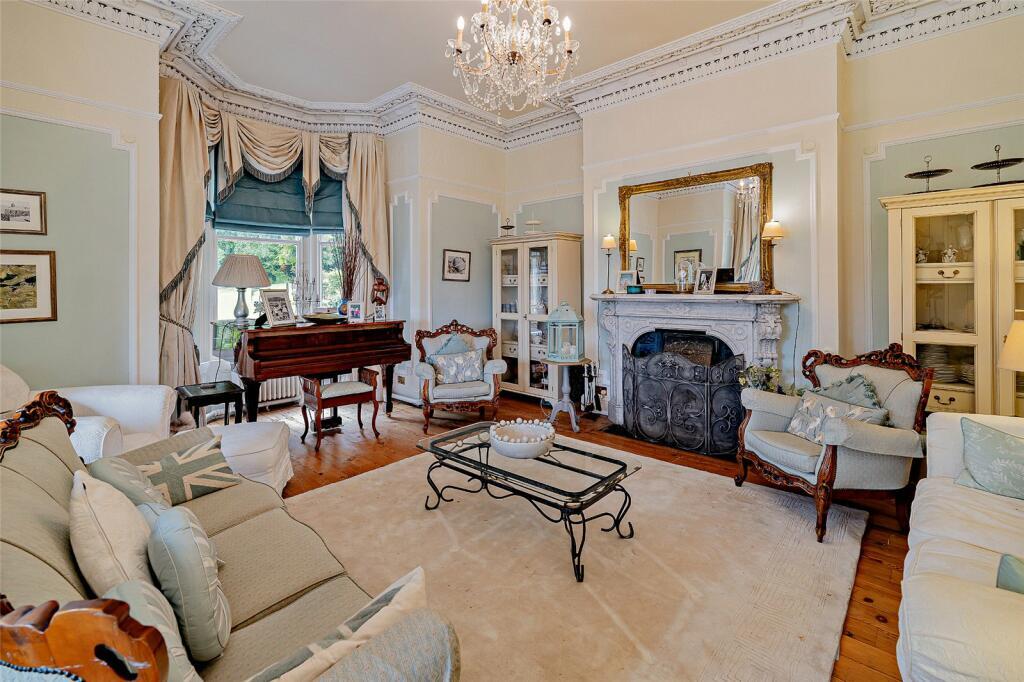
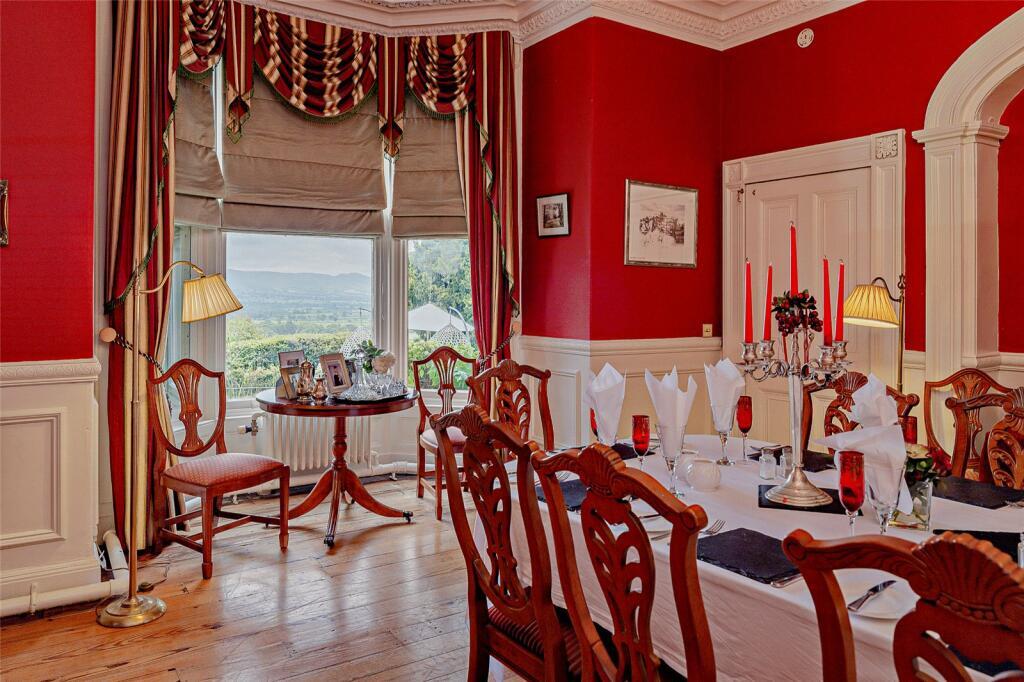
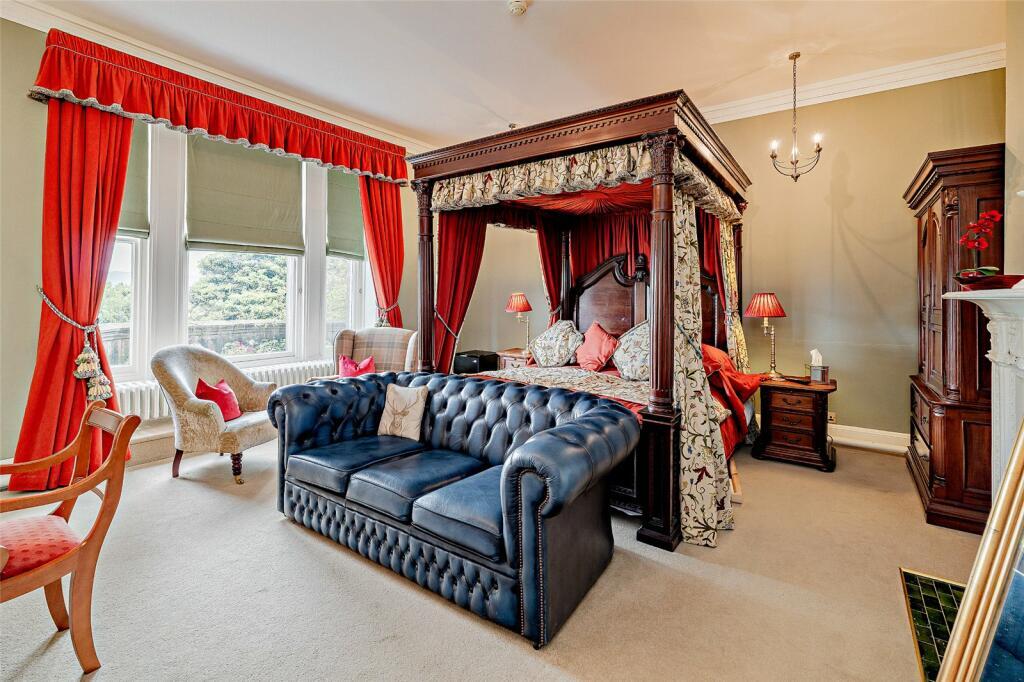
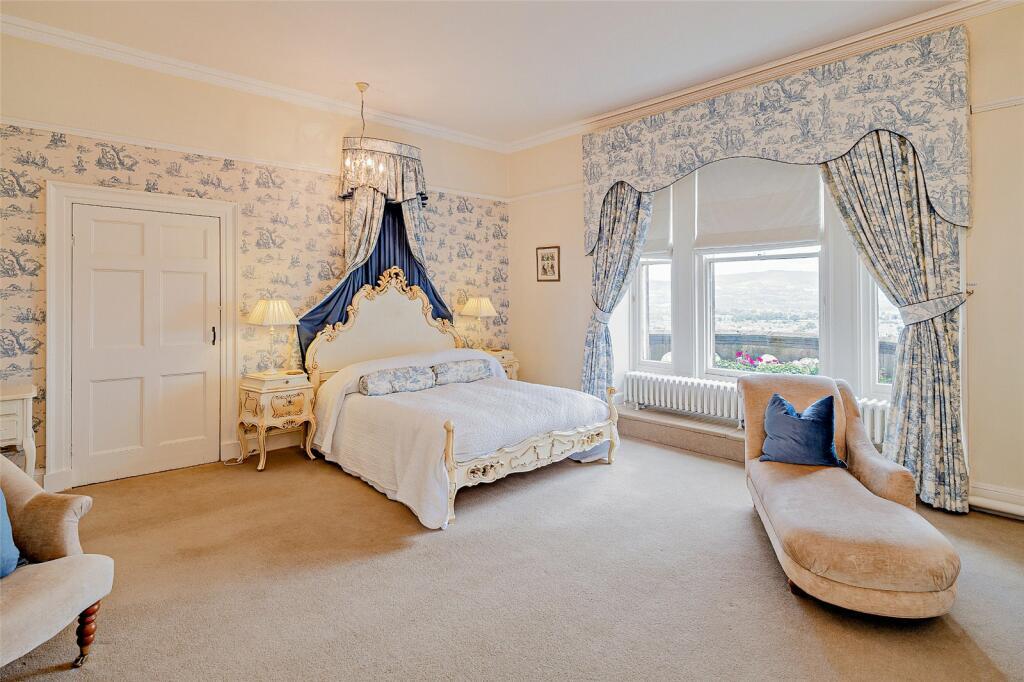
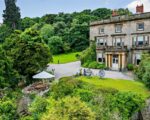
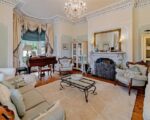
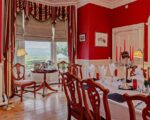
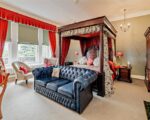
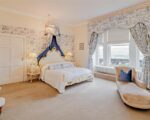
Overview
-
ID No
24791 -
Type
Apartment -
Parking
Ask Agent -
Bedroom
6 -
Bath
4 -
Sqft
6960 -
Purpose
For Sell -
Location
Denbigh, Denbighshire -
Lease
Free Hold -
Furnished
Ask Agent
About This Listing
A 6 bedroom apartment for sale in Denbigh listed country residence, with an abundance of character features synonymous with the era. Set within enviable grounds extending to approximately 4.56 acres in total.
Castle House is an exquisitely presented Grade II listed country residence. Constructed in the mid-18th century as part of a larger estate and as such, enjoys a typical Georgian façade. The property was later renovated in the late-19th century, with many Victorian embellishments added to the interior aspect.
Ground floor
Steps flanked by Tuscan columns rise to the front doorway which opens into an entrance vestibule with Minton tiled flooring, before a further doorway leads into the grand entrance hallway, with neatly laid parquet flooring.
Located to the left of the hallway is a wonderfully presented drawing room, with two windows, flooding the room with natural light. The room also features an ornate marble fireplace and decorative ceiling cornice.
Returning to the hallway and to the right, is the formal dining room, which affords space for a large family dining table. The dining room features an oak carved fireplace and a Renaissance-style decorative ceiling.
Located further along the hallway is the day lounge, with a further marble fire surround with inset wood burning stove and well-preserved frieze and cornices. Also within the room are steps leading to a home office.The sale excludes all fixtures, fittings, and furniture, including curtains, light fittings, garden ornaments, and statuary.
Moreover
Located at the rear of the hallway a doorway leads to an inner hall, linking back to the dining room and opening into the kitchen, which has an impressive limestone slab flooring. The kitchen itself is fitted with a traditional style Tegla kitchen with a generous range of bespoke base unites under granite worktops. The kitchen features an inglenook reveal fitted with an Aga. Within the kitchen there is a seating area, pantry, separate storage cupboard, external entrance and stairs down to the cellar. The cellar is split into three main sections including the boiler room and two additional rooms that feature curved brickwork ceilings.
First floor
The staircase, adorned with decorative cast iron balustrades, rises to the first floor. A mezzanine landing partway up hosts a laundry room and WC. The stairs then rise to the main first floor landing, providing entry into the bedrooms on this floor and additional staircase. There is underfloor heating to the first floor bathrooms.
Gee Room
Known as the Gee, this bedroom is particularly well presented with a light and airy feel, a feature marble fireplace sits within the central reveal and is serviced by an en suite bathroom.
Dudley Room
The Dudley Room is particularly impressive, currently dressed with an imposing four-poster bed, the room enjoys spectacular views and has a feature fireplace. The Dudley Room is serviced by an en suite bathroom, boasting wonderful views.
Stanley Room
A beautifully dressed and naturally light room, the Stanley room enjoys an enviable aspect over the front gardens. The Stanley room hosts an elaborate and decorative fire surround, with the room serviced by an en suite bathroom.
Fazakerley Room
The final bedroom on this floor has a particularly calming ambience. Situate at the rear of the property, the room features an en-suite shower room.
Upper Floor
The staircase then rises to the upper floor, which hosts a further four enviably sized bedrooms. The principal room on this floor features a range of fitted wardrobes and an en-suite bathroom. The guest bedroom on this floor also has an en suite shower room with the remaining two bedrooms serviced by the family bathroom.
With the elevated position of the upper floors, the bedrooms offer remarkable views.
Extraordinary gardens and grounds with historical features
A long gravel track winds through a tranquil woodland, providing the main access to Castle House. Stone pillars open onto a large gravel driveway, providing parking for numerous vehicles. Within the driveway is a secondary entrance behind an ornate gateway leading to Bull Lane.
Front garden
Castle House enjoys immaculately presented terraced lawns to the front aspect. Each section offering a differing design to the next, the gardens have landscaped lawns, mature shrubberies, rockery gardens and a pond. Dividing the gardens are low level hedging with paths connecting each one.
Located directly in front of the 6 bedroom apartment for sale is an area of lawned garden with an outdoor dining area. Finally, running parallel with the drive is a further lawned garden with established shrubs that rises to the start of the woodland.
At the foot of the gardens, a gateway opens onto a section of Denbigh Castles ancient walls, including Goblin Tower. While the walls fall within the properties boundaries, they are maintain CADW.
Rear garden
Located to the rear of the property and accessed via a set of steps are the properties rear gardens. The first section is a private croquet lawn, neatly laid to grass with a pathway leading into the woodland.
A path located at the rear of the garden leads into one of the most dramatic garden settings; the remains of Leicester’s Church, a separately listed ancient monument.
Robert Dudley commissioned the construction of Leicester’s church, and remnants of its archways and external walls still stand today. Within the walls is a large section of lawn, with a path returning to the driveway.
Situation
6 bedroom apartment for sale in Denbigh is located in the market town of Denbigh. Thanks to its superb central position, Castle House benefits from the abundance of local amenities Denbigh has to offer, including, convenience shops, supermarkets and public houses.
The area is particularly well stock when it comes to recreational activities, with Denbigh Golf Club a short distance from the property.
On the educational front 6 bedroom apartment for sale and the surrounding villages host an abundance of primary and secondary educational facilities. With Kings School, Chester and Rydal Penrhos within a commutable distance. The highly regarded Ruthin School is 8 miles away, with Myddleton College neighbouring the property.
The property is well located for commuting, with access to the North Wales expressway A55 within 7 miles at St. Asaph, providing access into the commercial centres of the North West.
Fixtures and Fittings
The sale excludes all fixtures, fittings, and furniture, including curtains, light fittings, garden ornaments, and statuary. Some may be available by separate negotiation.
Services
Mains water, gas, electric and drainage.
None of the services or appliances, heating installations, plumbing or electrical systems have been test by the selling agents.
The estimated fastest download speed currently achievable for the 6 bedroom apartment for sale postcode area is around 1000 Mbps (data taken from checker.ofcom.org.uk on 24/06/2024). Actual service availability at the property or speeds received may be different.
We understand that the property is likely to have current mobile coverage (data taken from checker.ofcom.org.uk on 24/06/2024). Please note that actual services available may be different depending on the particular circumstances, precise location and network outages.
Tenure
The seller will transfer the property as a freehold with vacant possession.
Local Authority
Denbighshire County Council
Council Tax Band I
Public Rights of Way, Wayleaves and Easements
The seller transfers the property subject to all rights of way, wayleaves, and easements, whether or not specified in this brochure.
Plans and Boundaries
The plans within these particulars are based on Ordnance Survey data and provided for reference only. They are believed to be correct, but accuracy is not guarante. The purchaser is responsible for knowing all boundaries and the extent of ownership. Neither the vendor nor the vendor’s agents will be responsible for defining the boundaries or the ownership thereof.
Viewings
Strictly by appointment through Fisher German LLP.
Directions
Postcode – LL16 3SN
what3words ///dusty.ooze.alleges
Contact us to know more 6 bedroom apartment for sale in Denbigh.
Denbigh, Denbighshire 6 Bedroom
Features & Amenities
- Amenities Lawn Washer
Map Location
Yelp Nearby Places
Walk Score
3 Bedrooms The Robinson, Wembley, HA9 3 Bedroom
- Beds 03
- Baths 02
- 550 Sqft
Hove Gardens, Ethel Street, Hove, BN3 2 Bedroom
- Beds 02
- Baths 02
- 560 Sqft
5 Bedrooms Apartment for Rent Ecclestone Place, Wembley, Middlesex, HA9
- Beds 05
- Baths 02
- 650 Sqft
-
Details
3,500£(Fixed)
Sign up for newsletter
Get latest news and update

