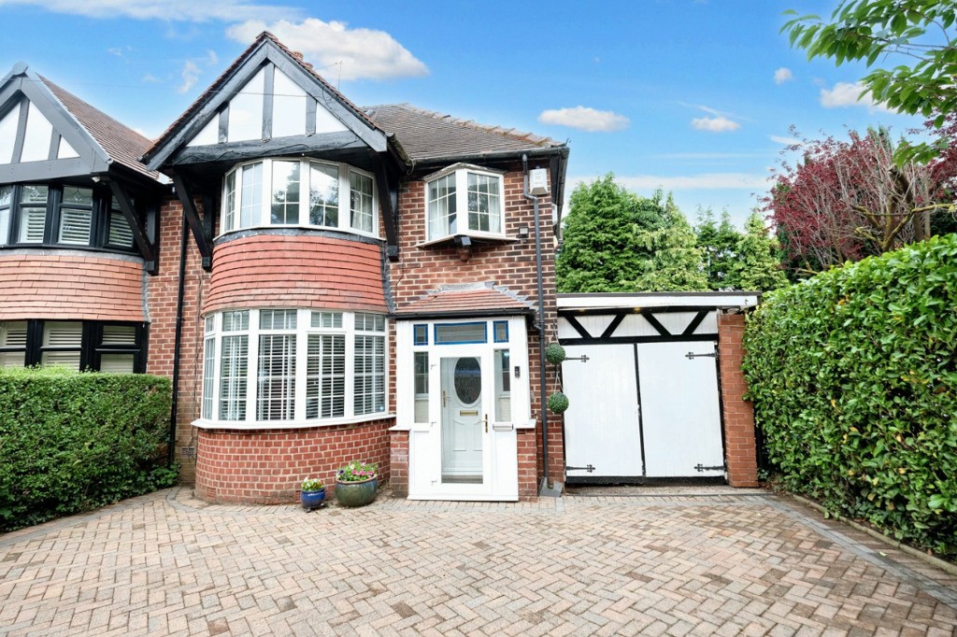
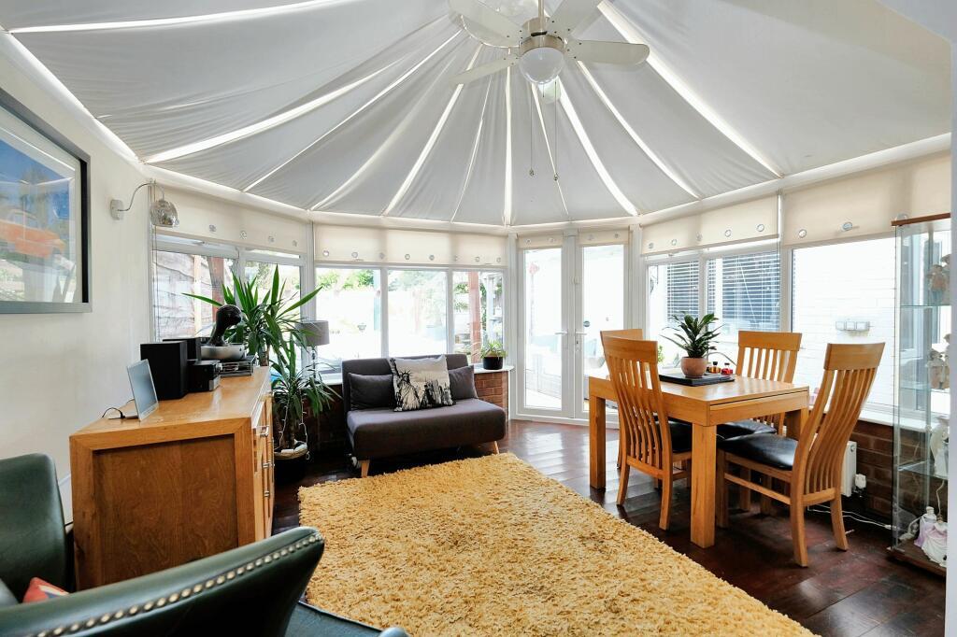
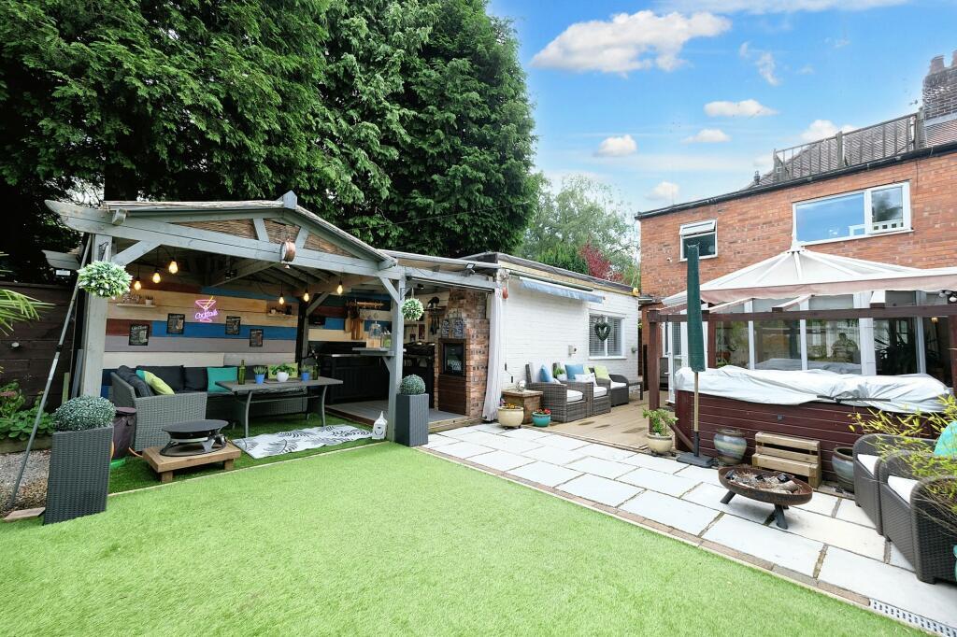
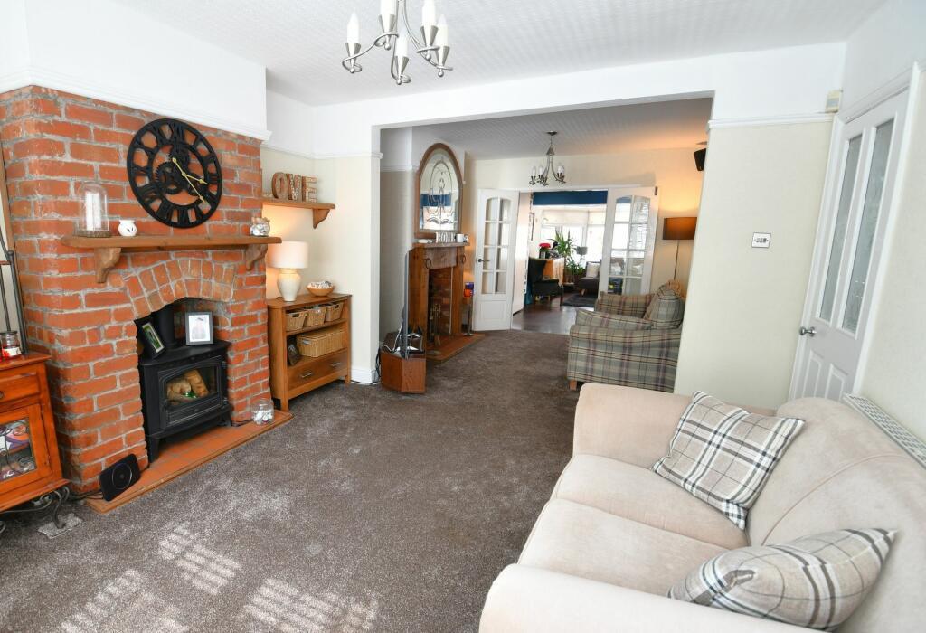
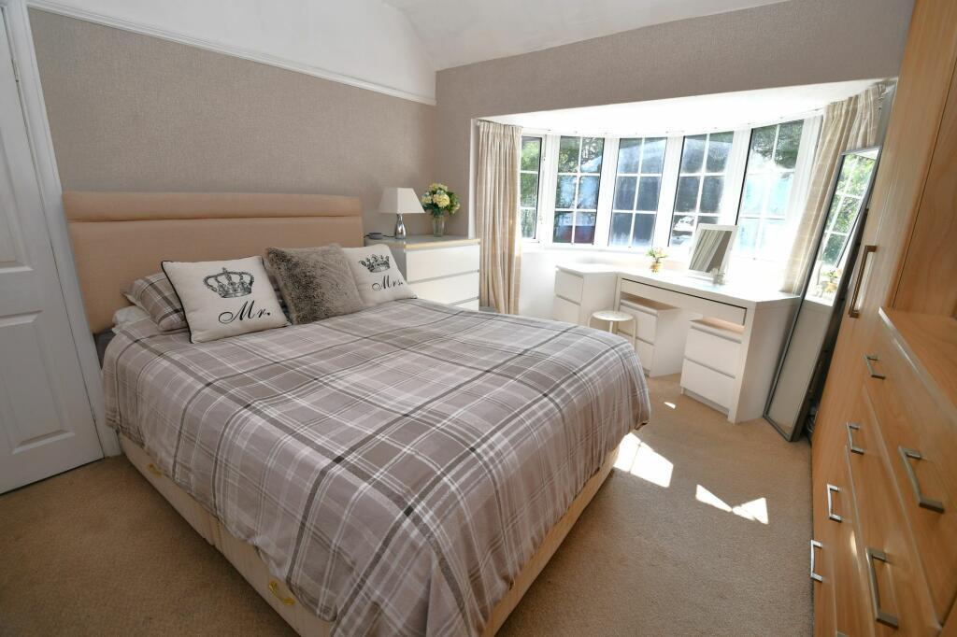
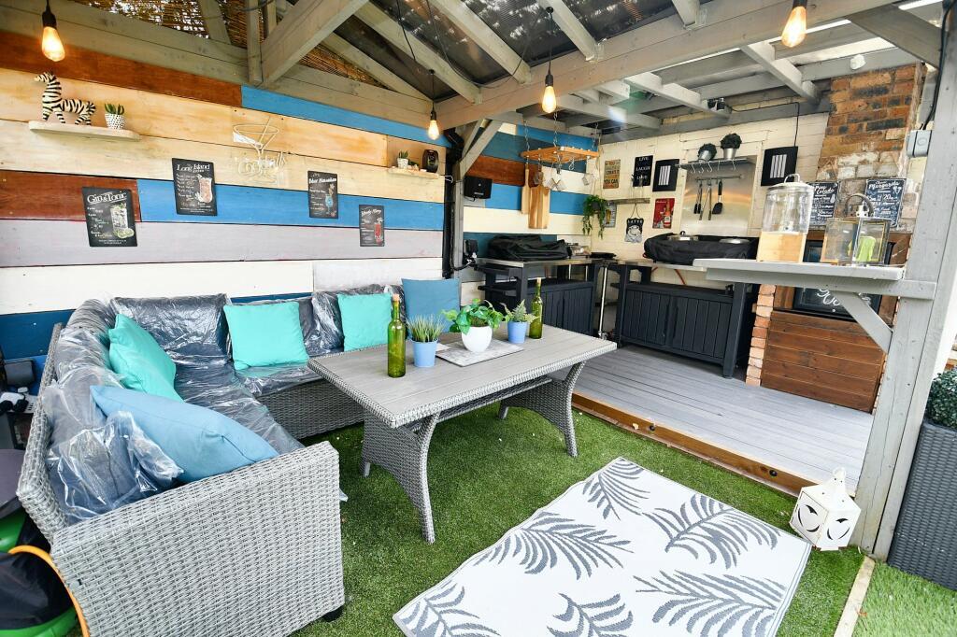

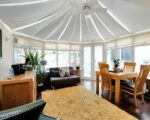

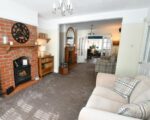
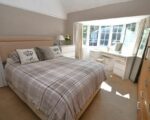
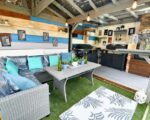
Overview
-
ID No
24440 -
Type
Apartment -
Parking
Yes -
Bedroom
4 -
Bath
2 -
Sqft
850 -
Purpose
For Sell -
Location
Hastings Road, Eccles, M30 -
Lease
Free Hold -
Furnished
Ask Agent
About This Listing
This exceptional FOUR BEDROOM semi-detached house presents itself as the PERFECT FAMILY HOME. Boasting an IMPRESSIVE DOUBLE-STOREY EXTENSION to the rear, this fabulous home has living accommodation over three floors and offers an abundance of space and comfort. Viewing is essential to appreciate this great family home!
Upon entering, the entrance hall way complete with guest w.c. leads through to the bay fronted, open plan lounge/dining room, complete with a log burner giving off a real cosy feel. Through the double doors the room flows seamlessly into the conservatory, creating a FABULOUS ENTERTAINING/FAMILY SPACE THAN SPANS AN IMPRESSIVE 45FT. in length. The spacious and well-appointed kitchen, featuring quality fittings and a 5 ring range hob, plenty of preparation space and ample storage, is perfect for a busy family home.
The property features THREE GENEROUS DOUBLE BEDROOMS and a spacious single bedroom, offering versatility and space for all family members. The four-piece family bathroom is thoughtfully designed, complete with a built-in dressing table.
Complementing the interiors is a low-maintenance garden, providing an OUTDOOR RETREAT and featuring an outdoor sheltered fitted kitchen, bar, seating area and entertaining space where hours of films have been watched. The DETACHED GARAGE has been tastefully converted into TWO FUNCTIONAL OFFICE SPACES, offering a perfect work-from-home setup. Moreover, a carport on the premises presents further development potential down the side of the house while OFF-ROAD PARKING accommodates multiple vehicles to the front with ease.
Conveniently located, this property enjoys a prime position surrounded by an array of local amenities, ensuring that daily needs are effortlessly met. Furthermore, excellent transport links in the vicinity provide easy access to various destinations, making commuting a breeze for residents.
In summary, this charming semi-detached house is a harmonious blend of comfort, style, and functionality, offering a delightful living experience for discerning buyers seeking a quality family home. Do not miss the opportunity to make this hidden gem your own. Contact us today to arrange a viewing and witness the allure of this exceptional property firsthand.
EPC Rating: D
Entrance Hallway
A welcoming entrance hallway entered via a uPVC front door. Complete with a pendant ceiling light point and wall mounted radiator. Fitted with hardwood flooring.
Reception One
3.53m x 3.05m
An inviting lounge featuring a log burner. Complete with ceiling light point and wall mounted radiator. Fitted with brown carpet flooring.
Reception Two
2.62m x 2.29m
Featuring built-in floor to ceiling storage. Complete with a ceiling light point and hardwood flooring.
Reception Three
3.53m x 3.18m
Featuring an open brick fireplace. Complete with a ceiling light point, double glazed bay window and wall mounted radiator. Fitted with brown carpet flooring.
Kitchen
4.45m x 2.21m
A bright kitchen featuring a range of contemporary wall and base units. Space for a washer, dryer, fridge freezer and five ring electric range. Complete with two ceiling light points, two double glazed windows and uPVC door. Fitted with part tiled walls and hardwood flooring. Boiler.
Downstairs w/c
1.37m x 0.64m
Located off the entrance hallway, featuring a corner handwash basin and W.C. Complete with a ceiling spotlight and laminate flooring.
Conservatory
3.99m x 3.56m
A spacious conservatory complete with ceiling light point and fan, three wall light points and wall mounted radiator. Fitted with French doors and hardwood flooring.
Landing
Complete with a ceiling light point, double glazed window and carpet flooring.
Bedroom One
4.32m x 3.12m
A well lit master bedroom featuring fitted wardrobes for storage. Complete with a ceiling light point, double glazed bay window and wall mounted radiator. Fitted with carpet flooring.
Bedroom Two
3.66m x 2.92m
Featuring fitted wardrobes for storage. Complete with two ceiling light points, double glazed window and wall mounted radiator. Fitted with carpet flooring.
Bedroom Three
2.16m x 1.96m
Complete with a ceiling light point, double glazed window and wall mounted radiator. Fitted with laminate flooring.
Bathroom
4.42m x 2.49m
A modern bathroom featuring a four-piece suite including a corner jacuzzi bathtub, walk-in shower, vanity unit with hand wash basin and W.C. Complete with ceiling spotlights, two double glazed windows, heated towel rail and wall mounted radiator. Fitted with part tiled walls and laminate tile flooring.
Bedroom Four
3.4m x 2.95m
Featuring multiple storage cupboards within the eaves. Complete with ceiling light point, Velux window and laminate flooring. A second Velux window opens out to a decked balcony. Wall mounted radiator and fitted wardrobes located at the bottom of the stairs.
Garage
5.26m x 2.54m
To the front of the property is a converted, insulated garage which has been conveniently split into two work spaces. Entered via a uPVC door, complete with three ceiling light points, two double glazed windows and two electric radiators. Fitted with carpet flooring.
External
To the rear of the property is a sheltered, concreted storage area behind double wooden doors. Also featuring a well maintained garden with composite decked seating area and nine person hot tub. Paved seating area and artificial lawn with decorative stoned and raised planter borders. Outdoor kitchen on composite decking situated beneath a sheltered pergola with external lighting and projector.
Hastings Road, Eccles, M30 4 Bedroom
Features & Amenities
- Amenities Lawn Washer
Map Location
Yelp Nearby Places
Walk Score
3 Bedrooms The Robinson, Wembley, HA9 3 Bedroom
- Beds 03
- Baths 02
- 550 Sqft
Hove Gardens, Ethel Street, Hove, BN3 2 Bedroom
- Beds 02
- Baths 02
- 560 Sqft
5 Bedrooms Apartment for Rent Ecclestone Place, Wembley, Middlesex, HA9
- Beds 05
- Baths 02
- 650 Sqft
-
Details
3,500£(Fixed)
Sign up for newsletter
Get latest news and update

