
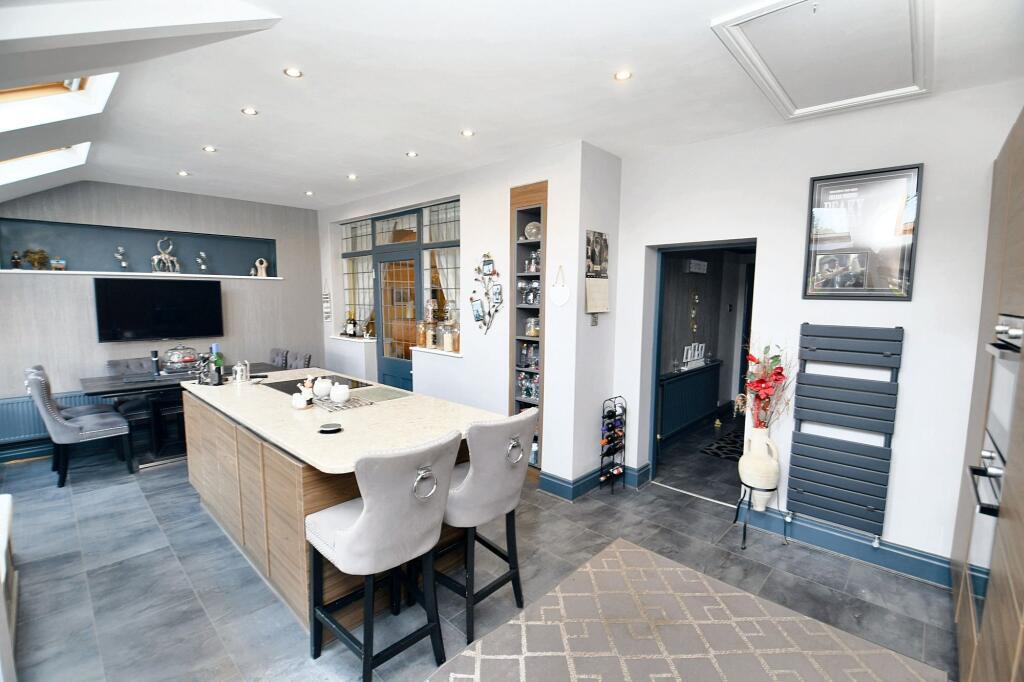
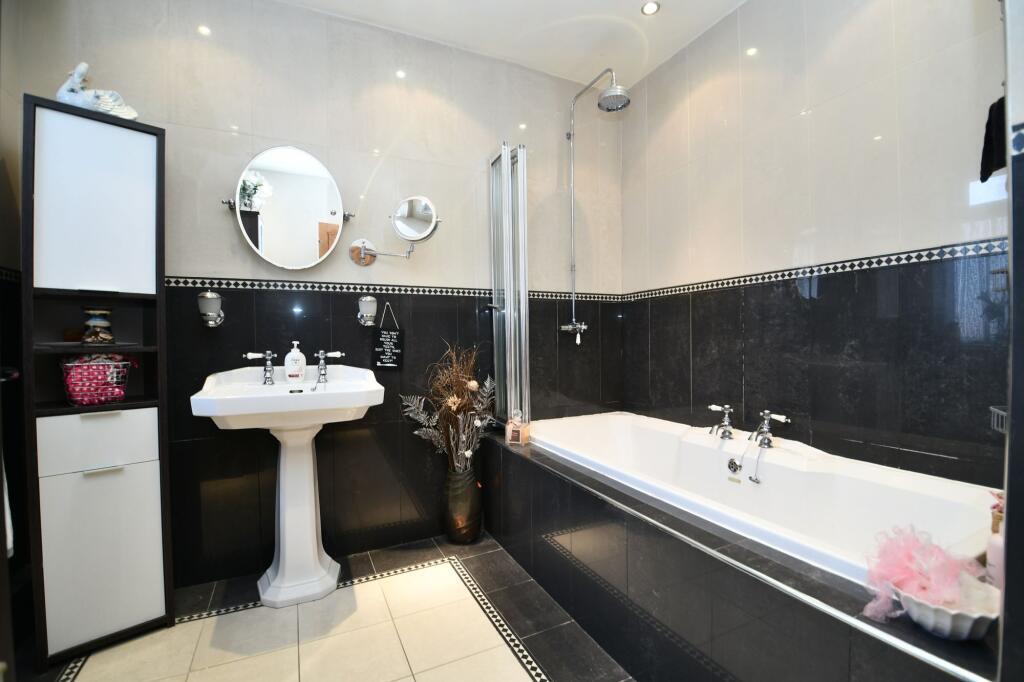
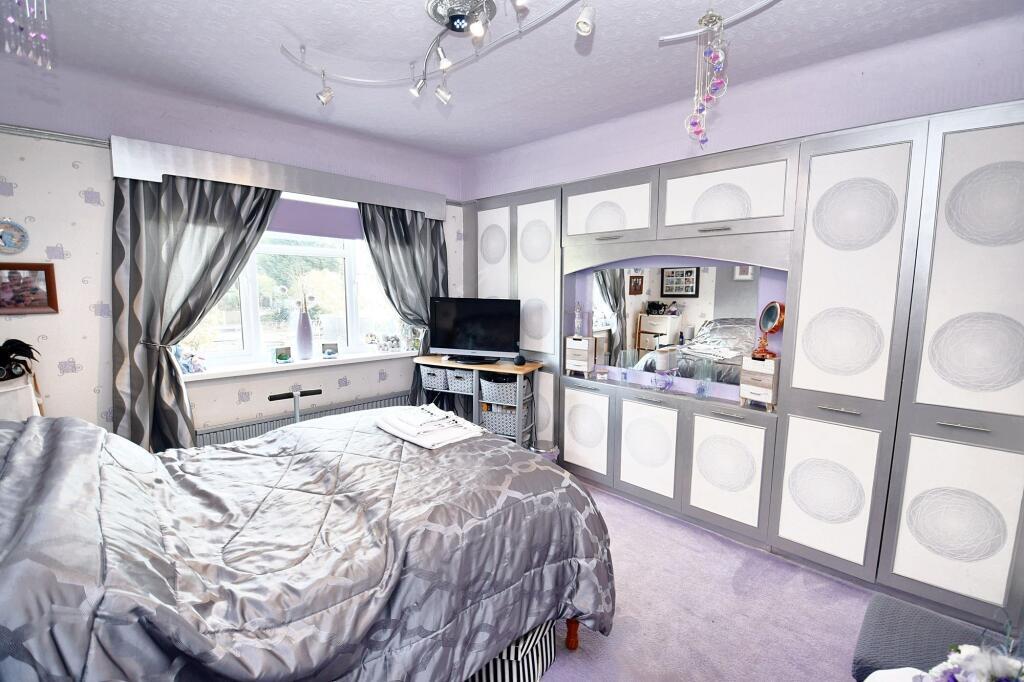
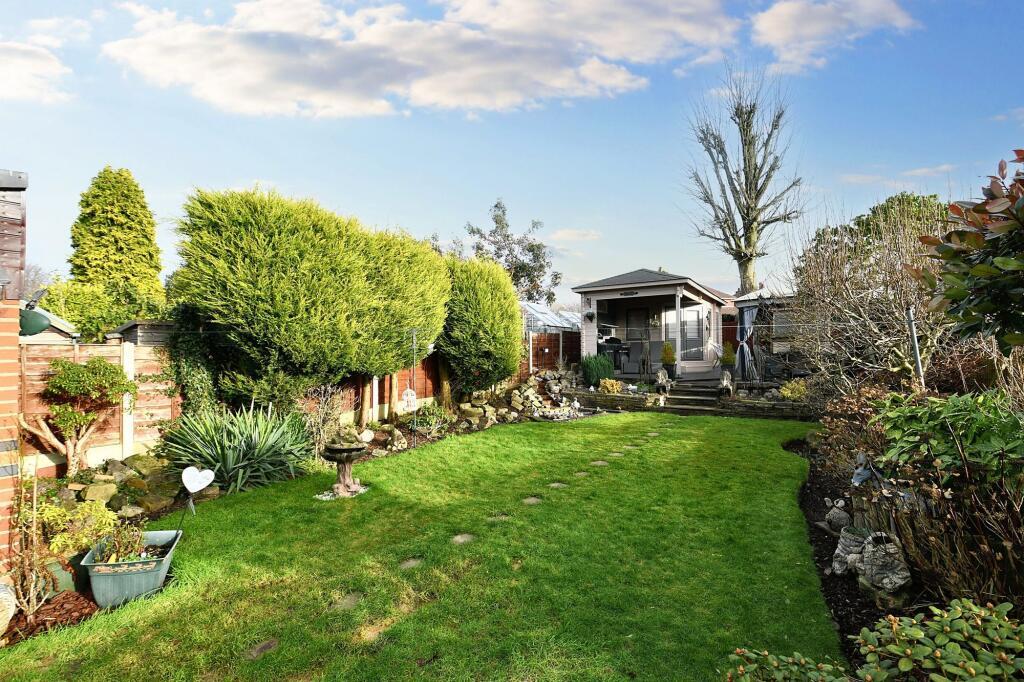
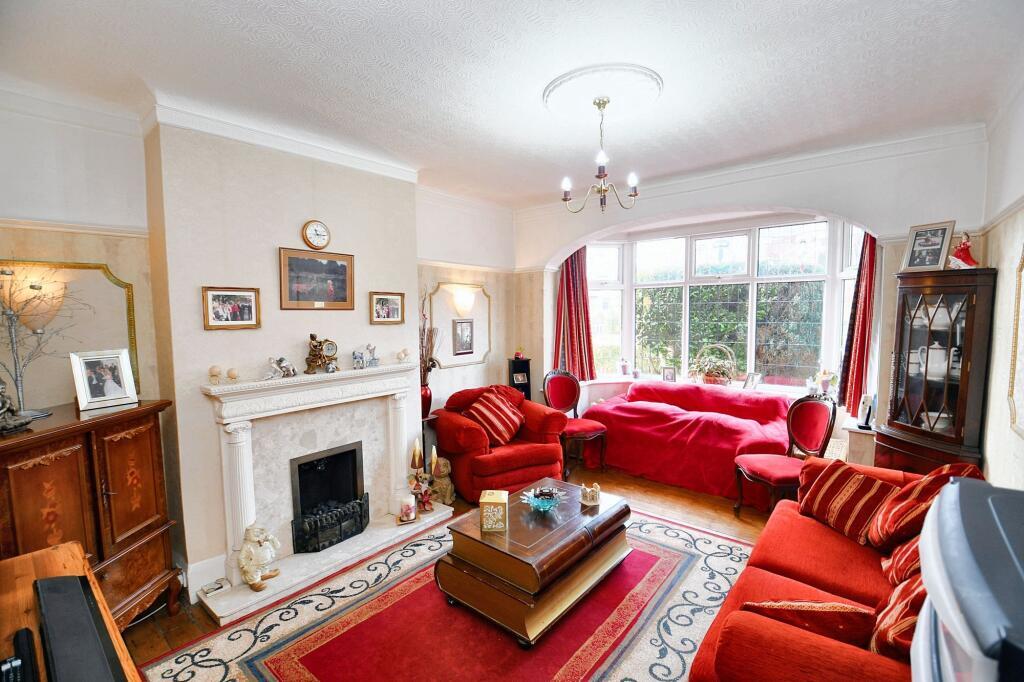

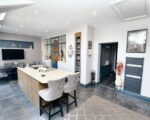
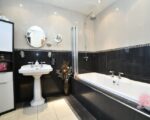
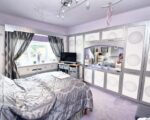
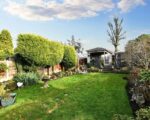
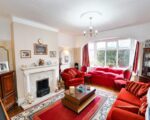
Overview
-
ID No
24432 -
Type
Apartment -
Parking
Yes -
Bedroom
3 -
Bath
1 -
Sqft
850 -
Purpose
For Sell -
Location
Claremont Road, Salford, M6 -
Lease
Free Hold -
Furnished
Ask Agent
About This Listing
A Prestigious Three Bedroom Semi-Detached Family Home Located on the Popular Claremont Road, Just a Stone’s Throw from Buile Hill Park! Boasting a Large Plot with a Landscaped Garden to the Rear!
As you enter the property you head into a porch, which leads to a grand entrance hallway. From here, you will find the bay-fronted lounge, the spacious dining room, a downstairs W/C and an additional reception room that could be used as an office.
Towards the rear of the property you will find a large kitchen diner, complete with a kitchen island, integrated appliances and velux windows that let plenty of natural light in. This property would be IDEAL for entertaining given the amount of downstairs space, or for a large family.
Upstairs, there are three double bedrooms and a spacious three-piece family bathroom. Externally, the gardens are immaculately presented to the front and rear, but the rear garden in particular has been landscaped to provide a thoughtfully designed space with plenty of greenery and areas for socialising.
The property benefits from outbuildings including a summerhouse, outside kitchen, bar and a garage. To the side of the property there is also a large driveway for off-road parking.
Properties in this location are also popular due to their easy access to Salford Royal Hospital and local schooling. Excellent transport links are also found nearby, providing access into Salford Quays, Media City and Manchester City Centre.
Viewing is highly recommended to appreciate the space and quality of this fantastic home – get in touch to secure your viewing today!
EPC Rating: C
Entrance Hallway
Complete with a ceiling light point, wall mounted radiator and carpet flooring.
Lounge
4.28m x 3.77m
Complete with a ceiling light point, double glazed bay window and wall mounted radiator. Fitted with wooden flooring.
Reception Room Two
4.02m x 3.81m
Complete with a ceiling light point, wall mounted radiator and carpet flooring.
Reception Room Three
2.94m x 2.72m
Complete with a ceiling light point, two double glazed windows and wall mounted radiator.
Kitchen / Diner
6.95m x 4.01m
Featuring modern fitted units with kitchen island with lift up sockets. Integral oven, microwave, fridge freezer and dishwasher. Complete with ceiling spotlights, Velux windows, double glazed window, double glazed patio doors and wall mounted radiator. Fitted with tile effect flooring.
Downstairs W.C.
1.55m x 0.9m
Featuring a two piece suite including a hand wash basin and W.C. Complete with a wall light point, double glazed window and wall mounted radiator. Fitted with laminate flooring.
Landing
Complete with a ceiling light point, single glazed window and carpet flooring.
Bedroom One
4.28m x 3.77m
Complete with two ceiling light points, double glazed bay window and wall mounted radiator. Fitted with carpet flooring.
Bedroom Two
4.05m x 3.56m
Complete with a ceiling light point, double glazed window and wall mounted radiator. Fitted with carpet flooring.
Bedroom Three
3.04m x 2.92m
Complete with a ceiling light point, double glazed window and wall mounted radiator. Fitted with laminate flooring.
Bathroom
2.95m x 2.66m
Featuring a three piece suite including a bath with shower over, hand wash basin and W.C. Complete with ceiling spotlights, double glazed window and wall mounted radiator. Fitted with tiled walls and flooring.
External
To the side of the property is a large driveway with garage and shed. To the front and rear of the property are landscaped gardens including outhouse with bar and outdoor kitchen.
Claremont Road, Salford, M6 3 Bedroom
Features & Amenities
- Amenities Lawn Washer
Map Location
Yelp Nearby Places
Walk Score
3 Bedrooms The Robinson, Wembley, HA9 3 Bedroom
- Beds 03
- Baths 02
- 550 Sqft
Hove Gardens, Ethel Street, Hove, BN3 2 Bedroom
- Beds 02
- Baths 02
- 560 Sqft
5 Bedrooms Apartment for Rent Ecclestone Place, Wembley, Middlesex, HA9
- Beds 05
- Baths 02
- 650 Sqft
-
Details
3,500£(Fixed)
Sign up for newsletter
Get latest news and update

