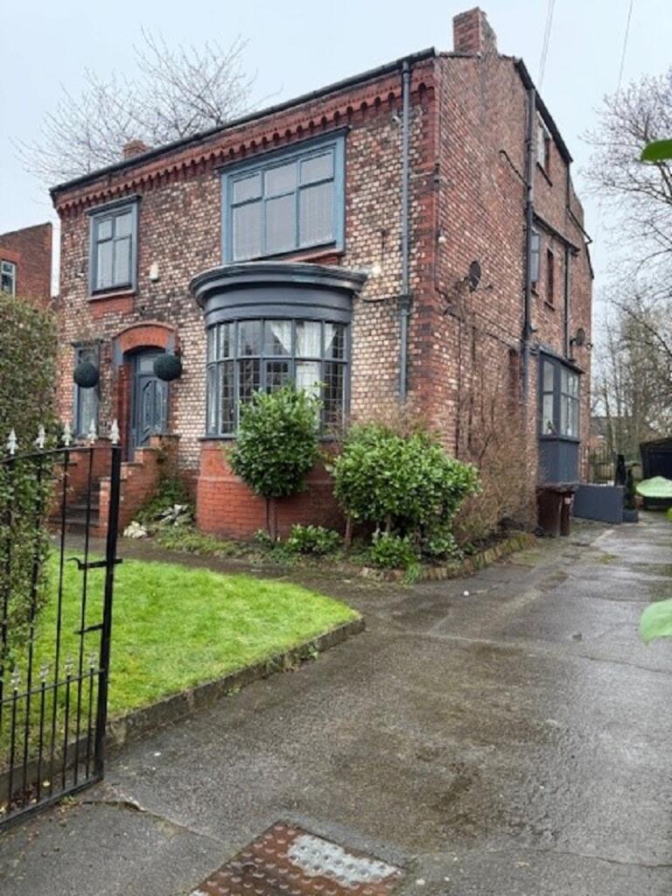
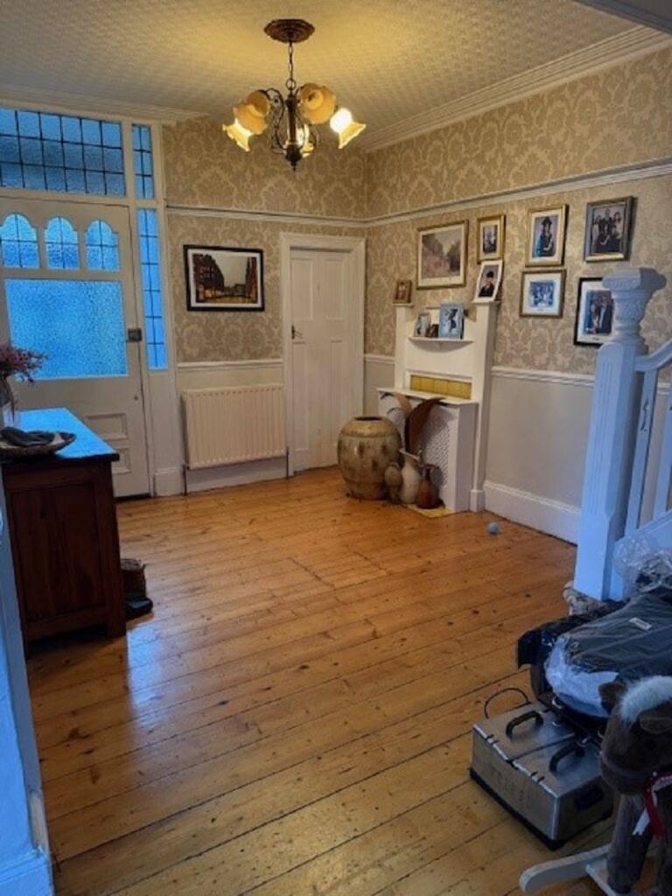
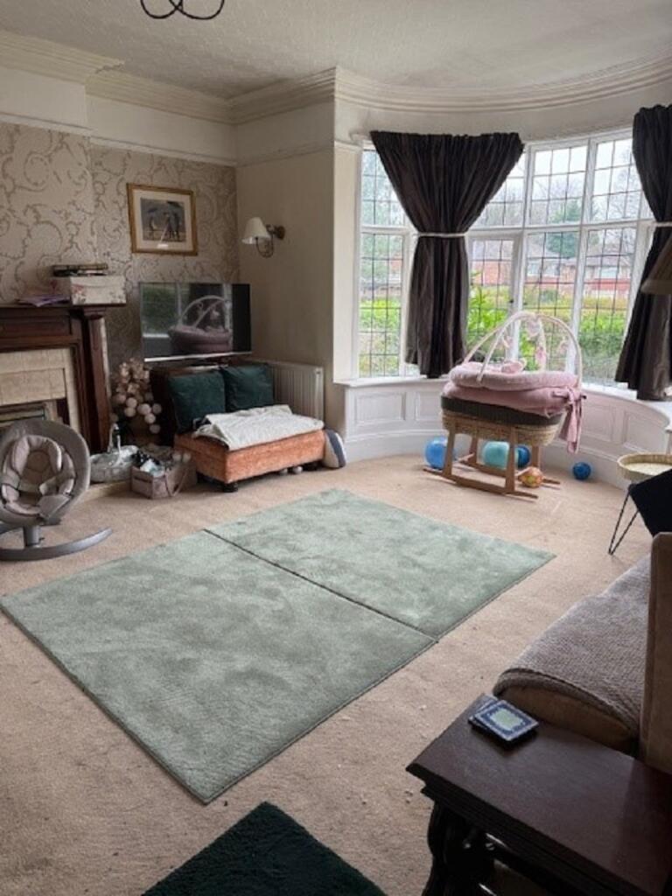
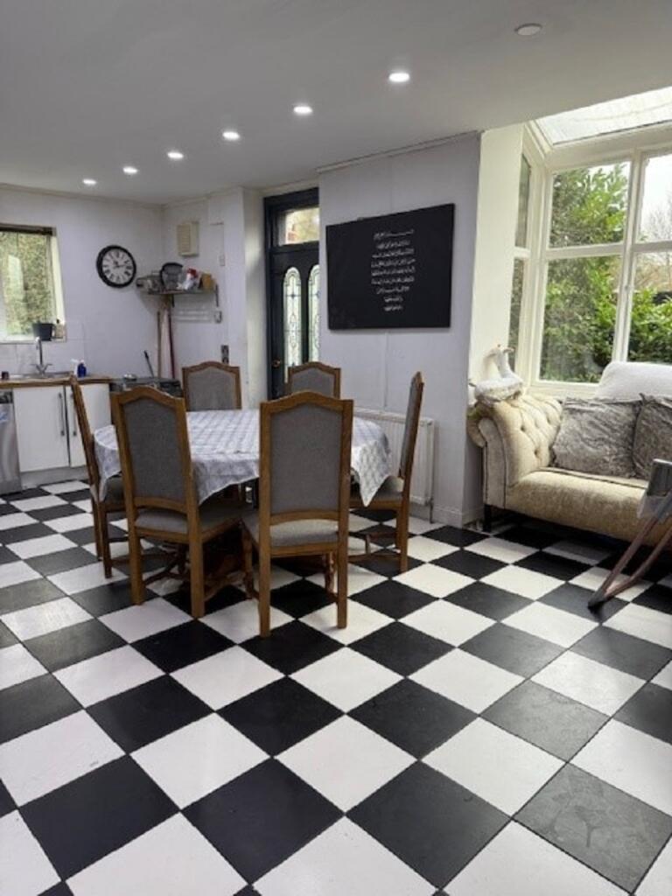
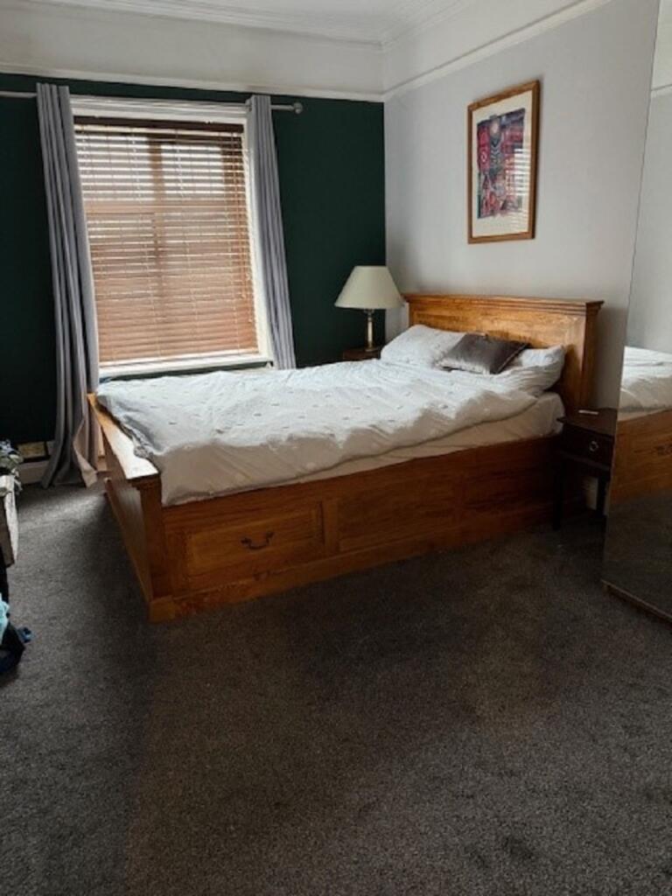
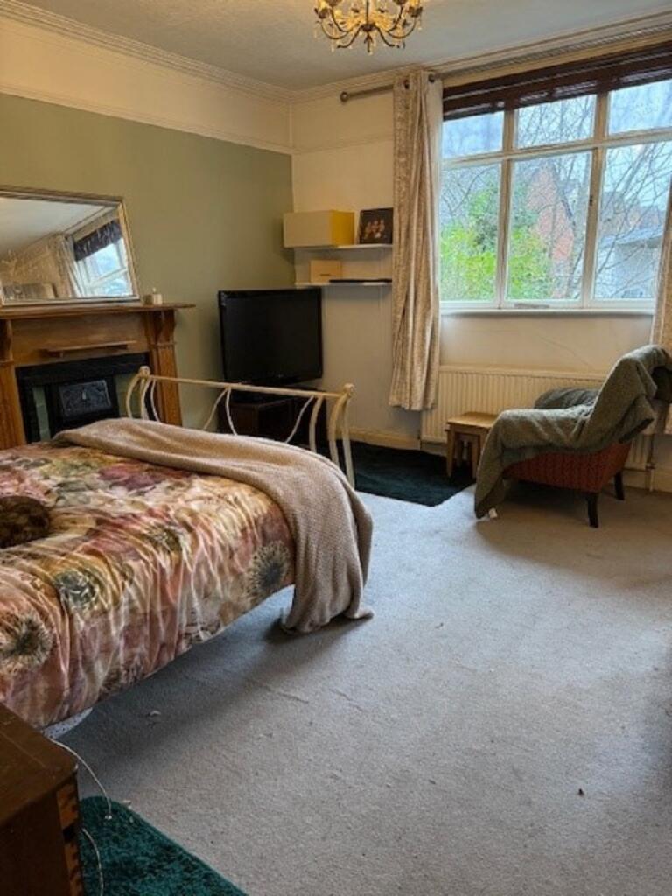
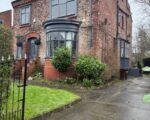
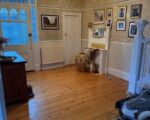
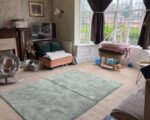
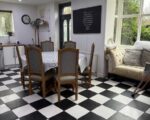
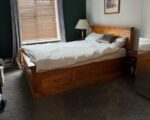
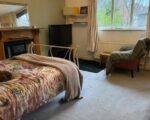
Overview
-
ID No
24045 -
Type
Apartment -
Parking
Yes -
Bedroom
5 -
Bath
1 -
Sqft
800 -
Purpose
For Sell -
Location
Alness Road, Whalley Range, Manchester. M16 8HL -
Lease
Free Hold -
Furnished
Ask Agent
About This Listing
Porch
Part glazed door with stained/leaded panels. Original tiled walls.
Hall
Part glazed door with leaded panels. Coving. Picture rails and dado rails. Polished floorboards. Original fireplace. Open spindle turning staircase to first floor.
Ground floor toilet
Opaque leaded window to front. 2 piece suite in white. Tiled floor and walls.
Front Reception
5.54m x 4.83m (18′ 02″ x 15′ 10″)
Leaded bay window to front elevation and leaded window to the side. Coved ceiling. Picture rails. Original fireplace. 2 x radiators.
Rear reception
5.56m x 4.09m (18′ 03″ x 13′ 05″ )
Leaded bay window to the rear. Coving and picture rails with ornate ceiling. Polished floorboards. Large original fireplace. Radiator.
Kitchen/Diner
6.60m x 3.76m Min (21′ 08″ x 12′ 04″Min Min)
Part glazed door and window to side elevation. Window to rear elevation. A good range of base and eye level units with oak worktops and tiled splash backs. Space for a Range style cooker. Extractor hood. Stainless steel sink unit with mixer tap. Space and plumbing for washer. Recessed ceiling lights. 2 x radiators.
Cellars of 5 bedrooms apartment for sale
4 chambers with access to the garden at the rear.
Landing
Open spindle banister. Staircase to 2nd floor. Picture rails. Radiator.
Bedroom 1
4.90m x 4.29m (16′ 01″ x 14′ 01″)
Leaded window to front elevation. coved ceiling and picture rails. Original fireplace. Radiator.
Bedroom 2
4.29m x 3.20m (14′ 01″ x 10′ 06″ )
Leaded window to front elevation. Coved ceiling and picture rails. Radiator.
Bedroom 3
4.57m x 4.11m (15′ 0″ x 13′ 06″ )
Window to rear elevation. Original fireplace. Coved ceiling and picture rails. Radiator.
Bedroom 4
4.04m x 3.76m (13′ 03″ x 12′ 04″ )
Window to rear elevation. Original fireplace. Radiator. Coved ceiling and picture rails.
Bathroom
2.87m x 2.24m (9′ 05″ x 7′ 04″ )
2 x opaque windows to side elevation. Antique style suite with claw footed bath. Part tiled walls. Radiator.
2nd Floor Landing
Velux windows to front, side and rear elevations. Open spindle banister. Radiator.
Bedroom 5
5.72m x 3.84m (18′ 09″ x 12′ 07″ )
Window to side elevation. Radiator.
Shower Room of 5 bedrooms apartment for sale
Shower cubicle. Tiled walls and floor. Heated towel rail.
W.C.
2 piece suite in white. Part tiled walls and tiled floor.
Front Garden
Bordered by tall hedgerow. Lawn and planted borders.
Drive
Leading to a detached garage at the rear, there is space for several cars.
Rear Garden
Artificial lawn. Patio area. Planted borders and perimeter fencing.
Contact us for 5 Bedrooms Apartment for Sale on Alness Road Manchester
Features & Amenities
- Amenities Lawn Washer
Map Location
Yelp Nearby Places
Walk Score
3 Bedrooms The Robinson, Wembley, HA9 3 Bedroom
- Beds 03
- Baths 02
- 550 Sqft
Hove Gardens, Ethel Street, Hove, BN3 2 Bedroom
- Beds 02
- Baths 02
- 560 Sqft
5 Bedrooms Apartment for Rent Ecclestone Place, Wembley, Middlesex, HA9
- Beds 05
- Baths 02
- 650 Sqft
-
Details
3,500£(Fixed)
Sign up for newsletter
Get latest news and update

