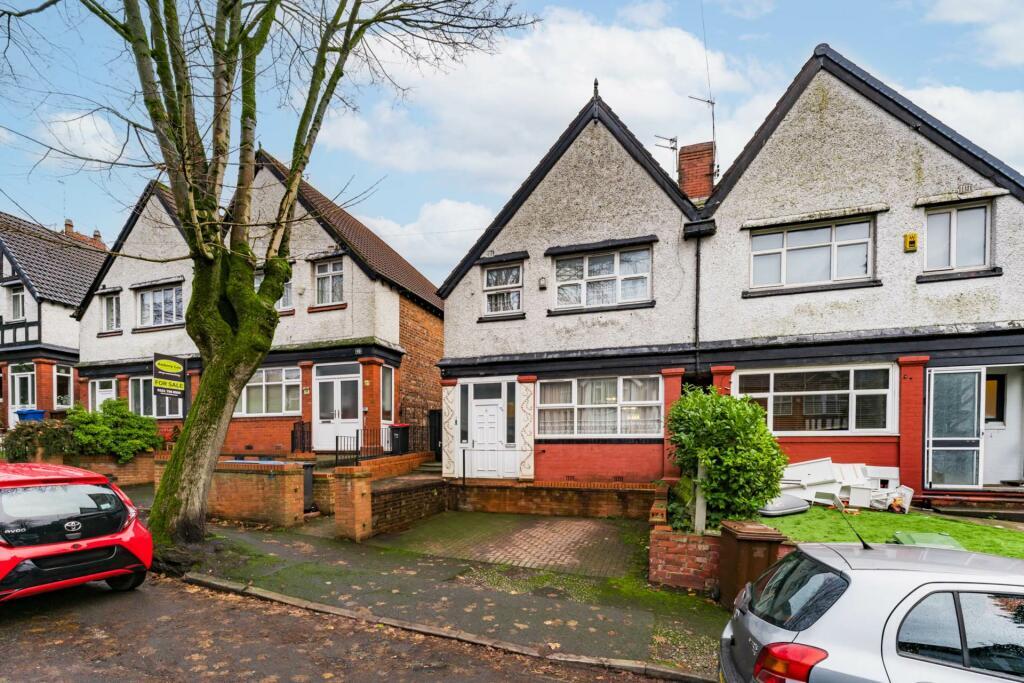

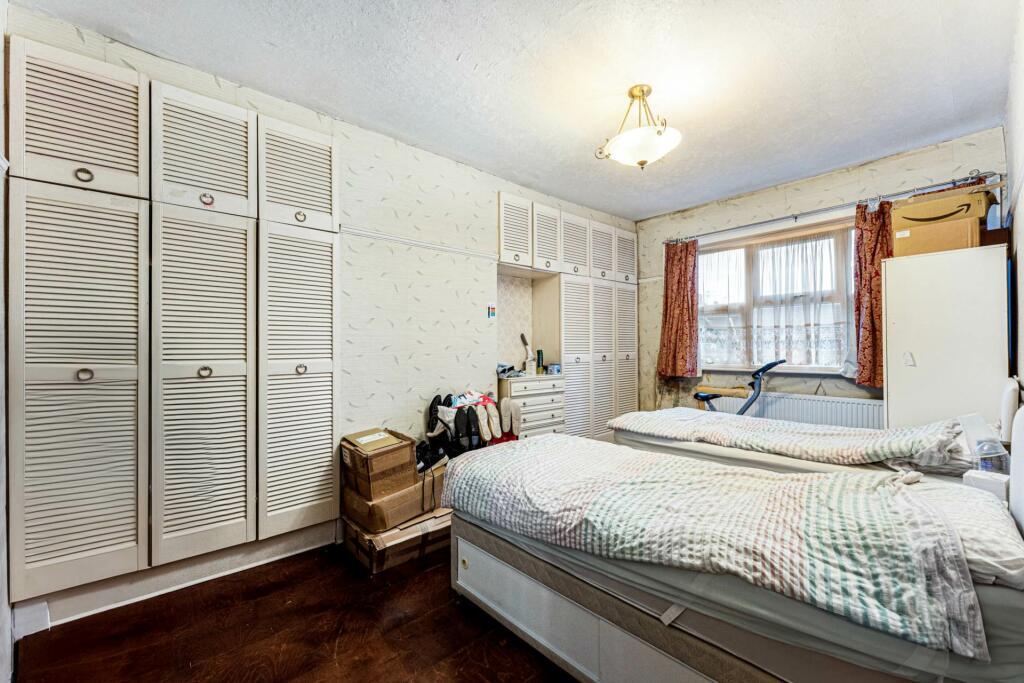
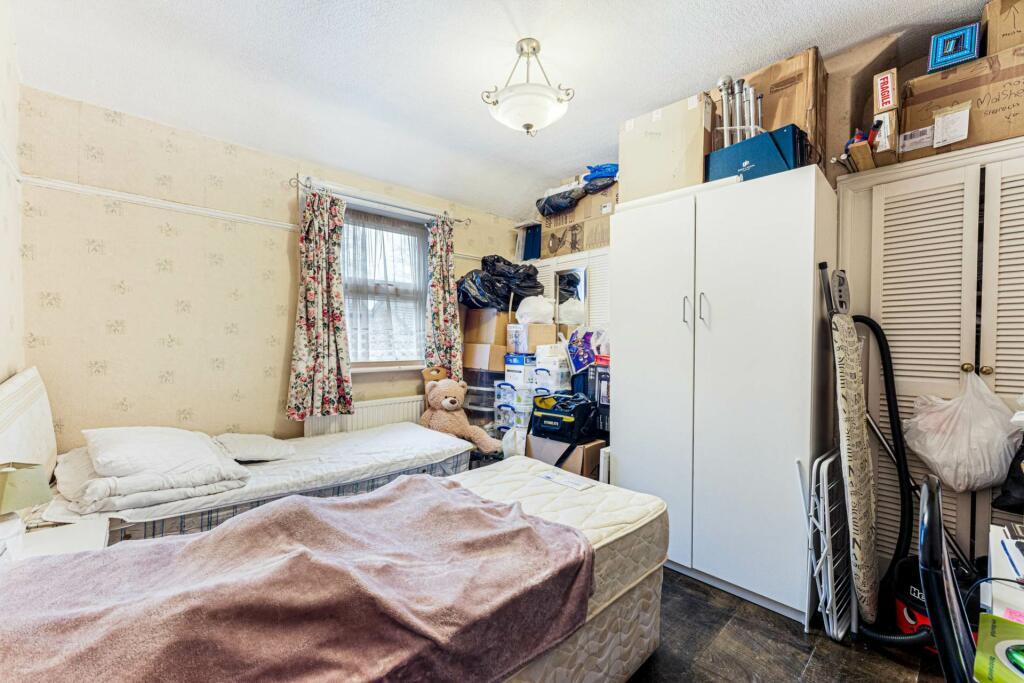
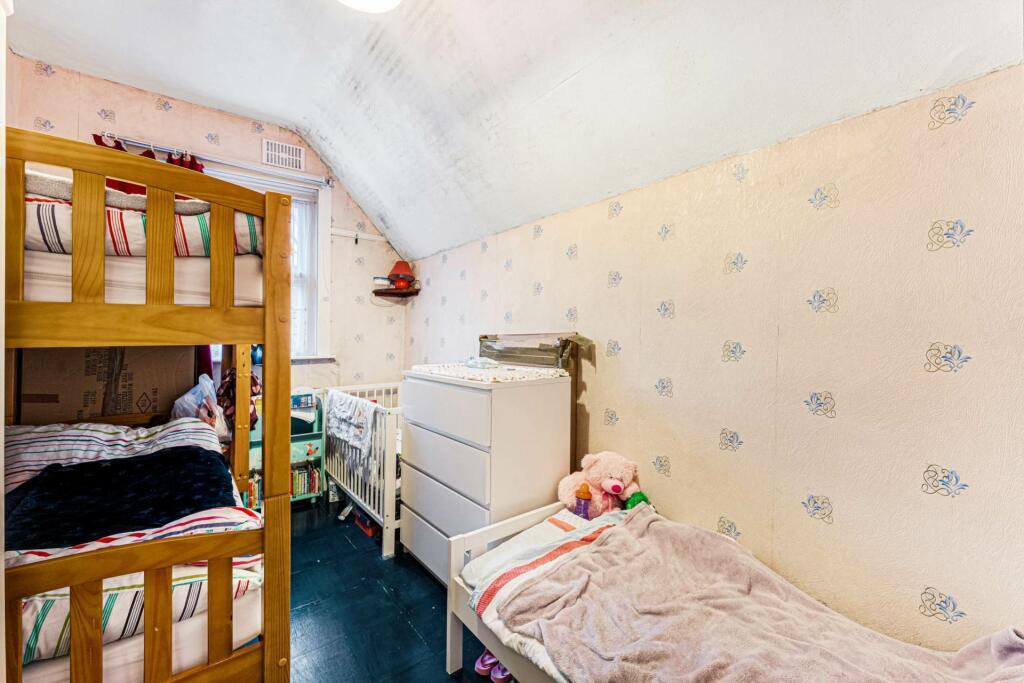
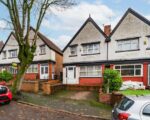
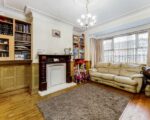
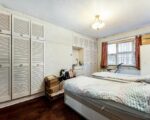
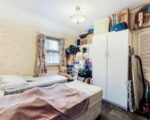
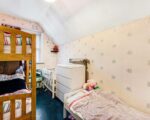
Overview
-
ID No
22874 -
Type
Apartment -
Parking
Yes -
Bedroom
3 -
Bath
1 -
Sqft
1330 -
Purpose
For Sell -
Location
Rochester Avenue, Prestwich -
Lease
Free Hold -
Furnished
Ask Agent
About This Listing
Apartments in Rochester Avenue are happy to bring to the market this elevated three bedroom semi detached house which also offers two reception rooms and off street parking. Situated in a sought after location and having nicely proportioned rooms the property makes an ideal first time buy/family home. No chain.
The accommodation briefly comprises of:- Hall, Wc, Lounge, Dining Room, Diner Kitchen, Utility/Pesach Kitchen, Bedroom 1, Bedroom 2, Bedroom 3, Bathroom, Garden to rear and Driveway to the the front.
Viewings can be arranged by calling the offices of apartments in Rochester Avenue
Location
Rochester Avenue runs between Queens Drive and Kings Road (nearer to the junction with Bury New Road).
Hall
The stairs lead up directly ahead and panelled doors to all rooms.
Guest Wc
Consisting of a white suite of wc with matching washbasin. Tiled walls and floor.
Lounge – 3.95m (13’0″) Approx x 3.08m (10’1″) Approx
Front facing nicely proportioned room measured into the bay window. Feature fireplace surround and opens fully to:-
Dining Room – 3.95m (13’0″) Approx x 3.08m (10’1″) Approx
Rear facing room which offers ample space for furniture and has double doors opening to the utility/Pesach Kitchen.
Diner Kitchen – 5.7m (18’8″) Approx x 2.06m (6’9″) Approx
Fitted with a collection of wall and base units with x2 inset sink units and mixer tap, integrated oven with 4 ring hob and extractor hood above along with a 2 ring hob. Two integrated dishwashers along with space and plumbing for a washer. Side window and small seating area. Opens to:-
Utility/Pesach Kitchen – 3.85m (12’8″) Approx x 2.01m (6’7″) Approx
Opens from the kitchen and has double doors from the dining room, tiled floor and French doors opening to the garden, Wall and base units with inset sink and mixer tap along with an integrate oven.
3 Bedrooms
Bedroom 1 – 5.28m (17’4″) Approx x 3.46m (11’4″) Approx
A nicely proportioned front facing double bedroom with fitted robes.
Bedroom 2 – 3.86m (12’8″) Approx x 3.46m (11’4″) Approx
Another nicely proportioned double bedroom which has a rear facing window and again fitted robes.
Bedroom 3 – 4.12m (13’6″) Approx x 2.45m (8’0″) Approx
Front facing larger single bedroom.
Bathroom
Consisting of a white suite of bath with overhead shower, matching washbasin and wc. Tiled walls and floor, frosted window.
Garden
To the rear of the property is a paved patio garden with a timber built shed, to the front of the property there are steps to the pavement a driveway.
Heating
Gas central heating
Windows
Sealed unit double glazing in upvc frames
Council Tax
Band C
Tenure
We understand that the property is Freehold. Contact Us!
Features & Amenities
- Amenities Lawn Washer
Map Location
Yelp Nearby Places
Walk Score
3 Bedrooms The Robinson, Wembley, HA9 3 Bedroom
- Beds 03
- Baths 02
- 550 Sqft
Hove Gardens, Ethel Street, Hove, BN3 2 Bedroom
- Beds 02
- Baths 02
- 560 Sqft
5 Bedrooms Apartment for Rent Ecclestone Place, Wembley, Middlesex, HA9
- Beds 05
- Baths 02
- 650 Sqft
-
Details
3,500£(Fixed)
Sign up for newsletter
Get latest news and update

